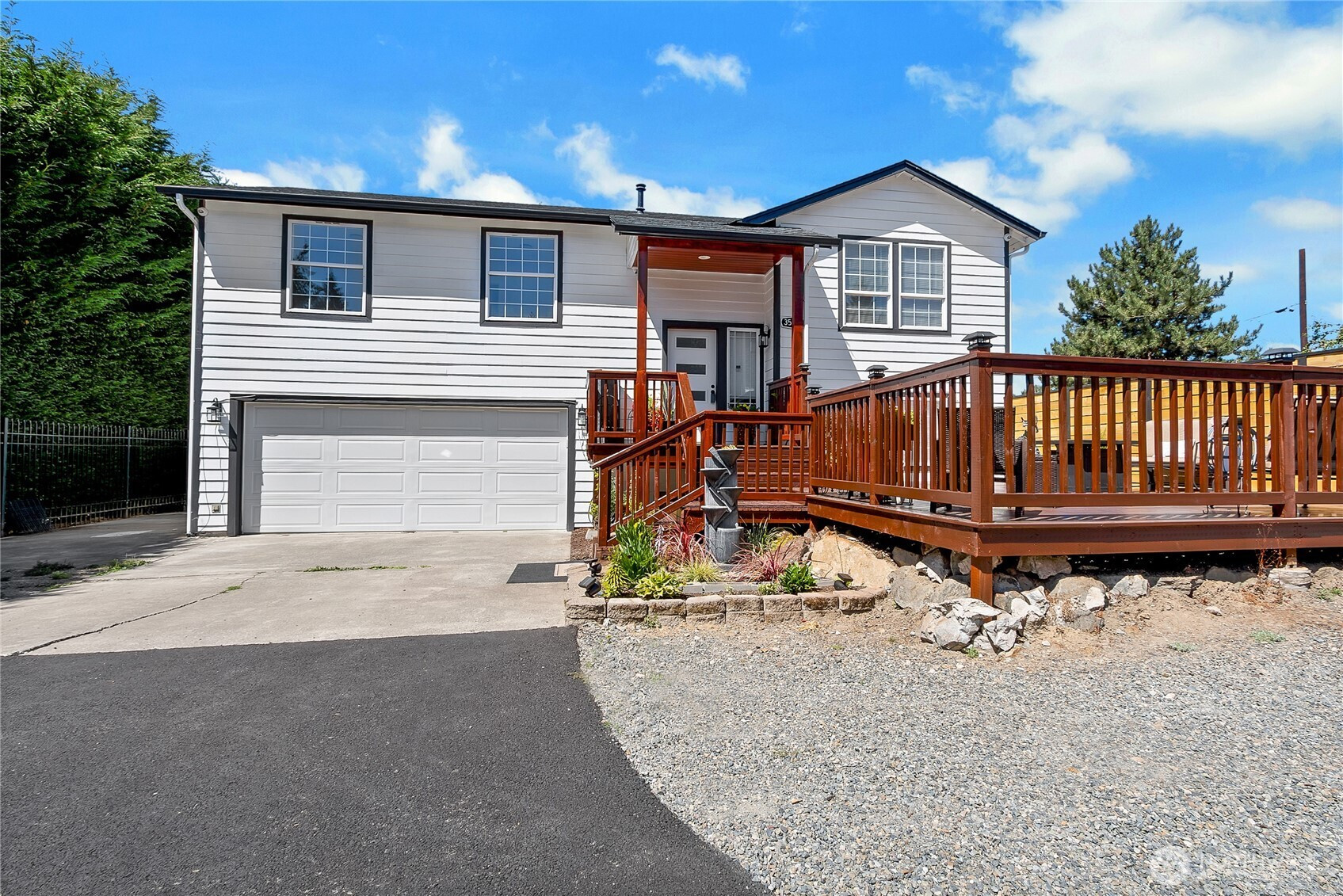



























MLS #2381186 / Listing provided by NWMLS & Skyline Properties, Inc..
$725,000
35415 51st Avenue S
Auburn,
WA
98001
Beds
Baths
Sq Ft
Per Sq Ft
Year Built
Welcome to this newly updated gem in desirable Jovita Heights, combining modern features with timeless curb appeal. The bright, open kitchen boasts shaker cabinets, quartz countertops, and stainless steel appliances, seamlessly flowing into the dining area and vaulted living room with a cozy fireplace. Upstairs features three bedrooms, including a primary suite with an updated 3/4 bathroom plus an additional full bathroom. Downstairs offers a spacious bonus room with a closet and full bathroom—ideal for guests, a home office, or playroom. The expansive front deck is perfect for entertaining or enjoying morning coffee. Includes a 2-car garage and spacious yard with RV/boat parking. Just minutes from Five Mile Lake Park and nearby amenities.
Disclaimer: The information contained in this listing has not been verified by Hawkins-Poe Real Estate Services and should be verified by the buyer.
Open House Schedules
3
12 PM - 2 PM
Bedrooms
- Total Bedrooms: 4
- Main Level Bedrooms: 0
- Lower Level Bedrooms: 1
- Upper Level Bedrooms: 3
- Possible Bedrooms: 4
Bathrooms
- Total Bathrooms: 3
- Half Bathrooms: 0
- Three-quarter Bathrooms: 2
- Full Bathrooms: 1
- Full Bathrooms in Garage: 0
- Half Bathrooms in Garage: 0
- Three-quarter Bathrooms in Garage: 0
Fireplaces
- Total Fireplaces: 1
- Upper Level Fireplaces: 1
Water Heater
- Water Heater Location: Garage
- Water Heater Type: Gas
Heating & Cooling
- Heating: Yes
- Cooling: No
Parking
- Garage: Yes
- Garage Attached: Yes
- Garage Spaces: 2
- Parking Features: Driveway, Attached Garage, Off Street, RV Parking
- Parking Total: 2
Structure
- Roof: Composition
- Exterior Features: Wood
- Foundation: Poured Concrete
Lot Details
- Lot Features: Corner Lot, Cul-De-Sac, Dead End Street, Secluded
- Acres: 0.2222
- Foundation: Poured Concrete
Schools
- High School District: Federal Way
- High School: Buyer To Verify
- Middle School: Buyer To Verify
- Elementary School: Buyer To Verify
Lot Details
- Lot Features: Corner Lot, Cul-De-Sac, Dead End Street, Secluded
- Acres: 0.2222
- Foundation: Poured Concrete
Power
- Energy Source: Natural Gas
- Power Company: PSE
Water, Sewer, and Garbage
- Sewer Company: Lake Haven
- Sewer: Sewer Connected
- Water Company: Lake Haven
- Water Source: Public

Andrea Currin
Broker | REALTOR®
Send Andrea Currin an email



























