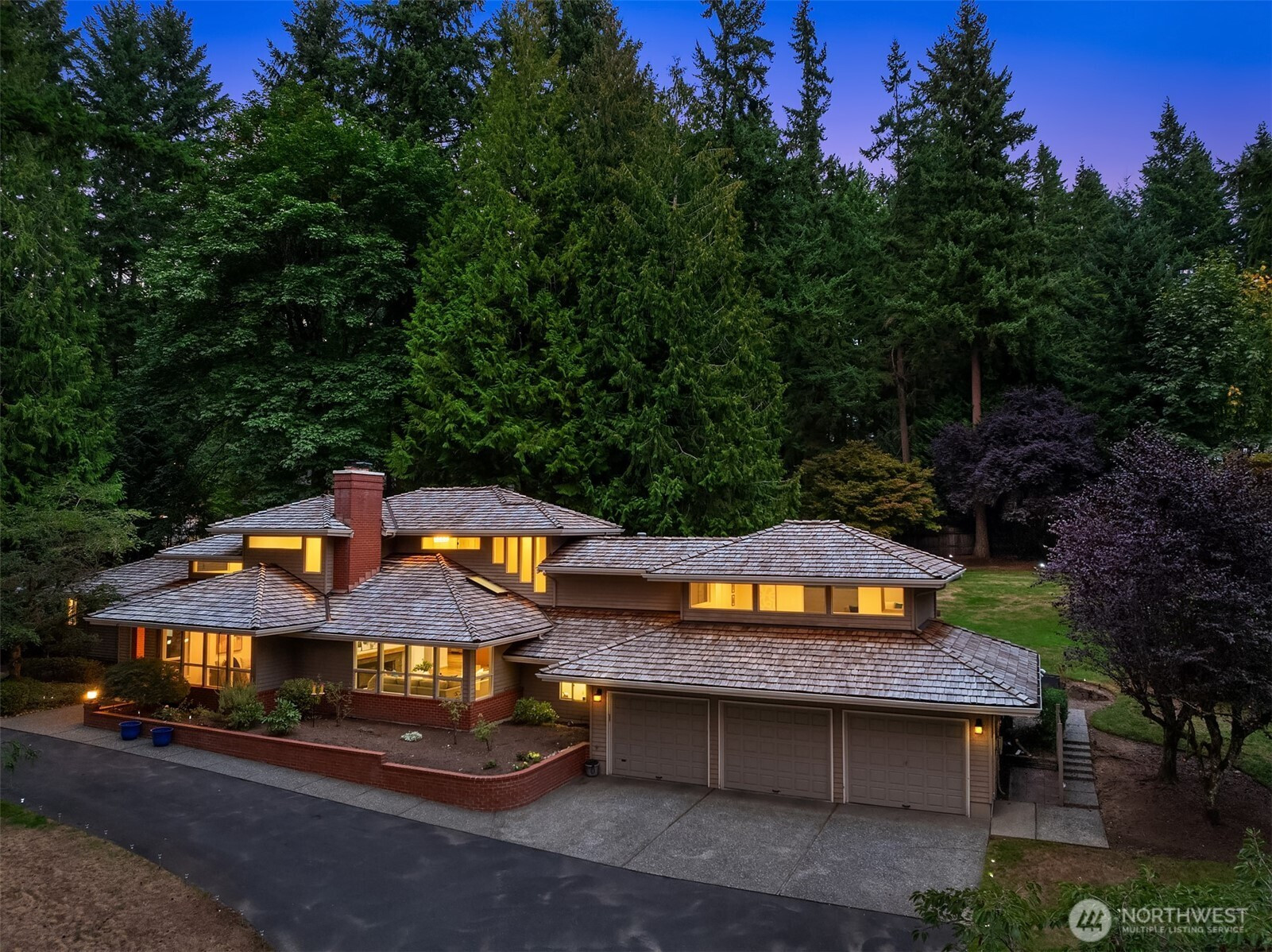







































MLS #2405177 / Listing provided by NWMLS & John L. Scott, Inc..
$2,198,000
16508 NE 134th Place
Redmond,
WA
98052
Beds
Baths
Sq Ft
Per Sq Ft
Year Built
An entertainer’s dream in Bristol View! Open layout floorplan features soaring vaulted ceilings, two fireplaces, & a well-appointed wet bar that makes this home ideal for entertaining. Spanning 3,250 sq ft of living space, this home offers 4 Beds, 4 Baths, Living, Family, Kitchen & Bonus Rm. Main floor Primary Bed flows effortlessly into your backyard which features a stamped concrete patio, built-in BBQ, concrete bar & extensive deck w/ a large hot tub. Your private, picturesque 0.82 acre lot features a roundabout driveway that offers abundant parking, manicured grounds & beckons outdoor living just in time for summer. Minutes from top schools, parks, wineries, golf, and more...this home provides the ultimate NW lifestyle.
Disclaimer: The information contained in this listing has not been verified by Hawkins-Poe Real Estate Services and should be verified by the buyer.
Open House Schedules
6
1 PM - 4 PM
7
1 PM - 4 PM
Bedrooms
- Total Bedrooms: 4
- Main Level Bedrooms: 1
- Lower Level Bedrooms: 0
- Upper Level Bedrooms: 3
Bathrooms
- Total Bathrooms: 4
- Half Bathrooms: 1
- Three-quarter Bathrooms: 1
- Full Bathrooms: 2
- Full Bathrooms in Garage: 0
- Half Bathrooms in Garage: 0
- Three-quarter Bathrooms in Garage: 0
Fireplaces
- Total Fireplaces: 2
- Main Level Fireplaces: 2
Water Heater
- Water Heater Location: Closet
- Water Heater Type: Tankless - Gas
Heating & Cooling
- Heating: Yes
- Cooling: Yes
Parking
- Garage: Yes
- Garage Attached: Yes
- Garage Spaces: 3
- Parking Features: Attached Garage
- Parking Total: 3
Structure
- Roof: Shake
- Exterior Features: Brick, Wood
- Foundation: Poured Concrete
Lot Details
- Lot Features: Corner Lot, Cul-De-Sac, Paved
- Acres: 0.8275
- Foundation: Poured Concrete
Schools
- High School District: Northshore
- High School: Woodinville Hs
- Middle School: Timbercrest Middle School
- Elementary School: Sunrise Elem
Lot Details
- Lot Features: Corner Lot, Cul-De-Sac, Paved
- Acres: 0.8275
- Foundation: Poured Concrete
Power
- Energy Source: Electric, Natural Gas
- Power Company: PSE
Water, Sewer, and Garbage
- Sewer Company: Private Septic
- Sewer: Septic Tank
- Water Company: Woodinville Water
- Water Source: Public

Andrea Currin
Broker | REALTOR®
Send Andrea Currin an email







































