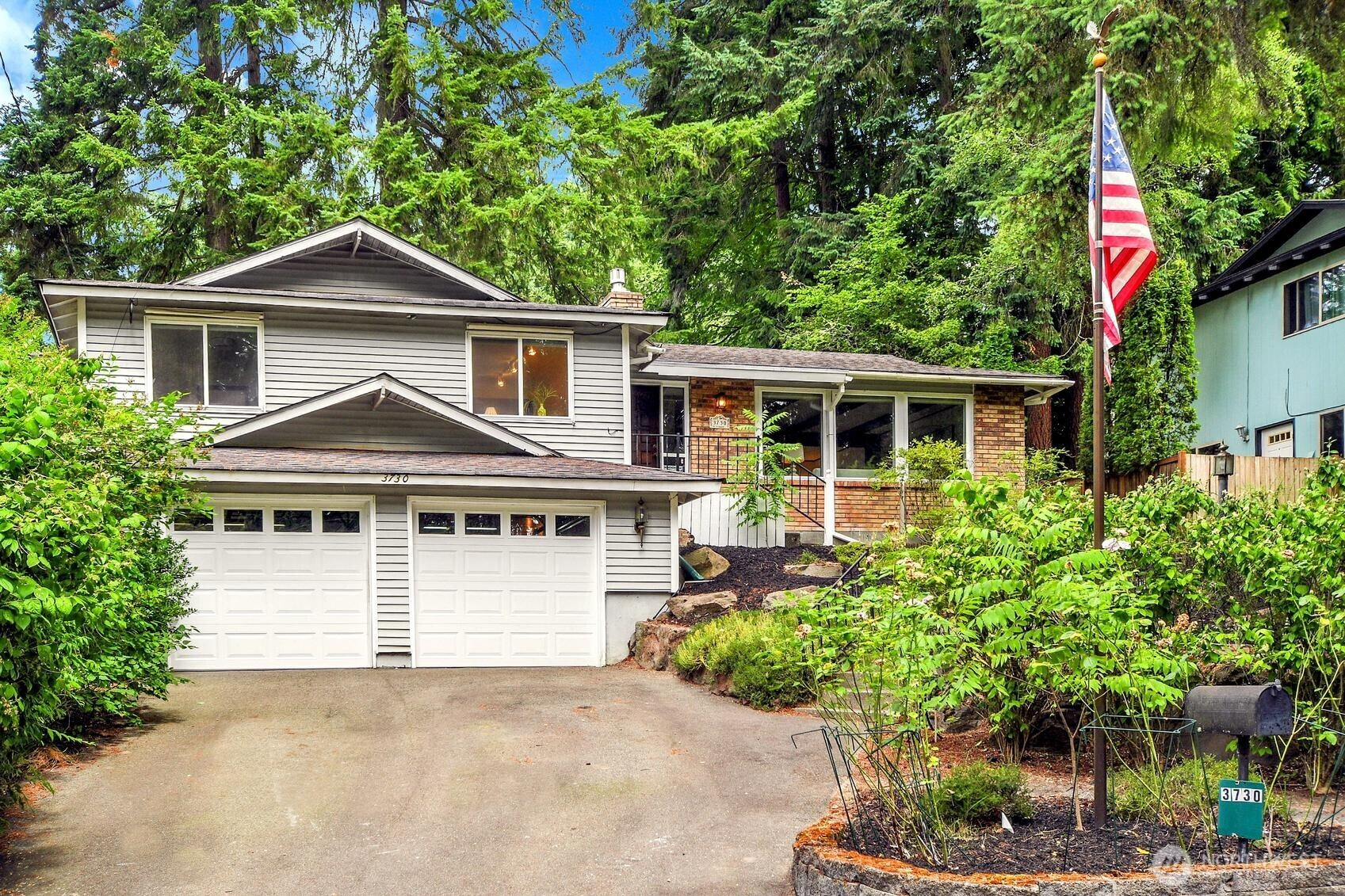
































MLS #2406044 / Listing provided by NWMLS & Coldwell Banker Bain.
$1,100,000
3730 NE 194th Street
Lake Forest Park,
WA
98155
Beds
Baths
Sq Ft
Per Sq Ft
Year Built
This remodeled retreat blends style with comfort, while being close to it all. Peacefully set on a cul-de-sac, just 5 minutes from Town Center shops and 20 from downtown or Redmond. The fully remodeled kitchen with quartz counters and top-end SS appliances is a dream, and opens to the great room for easy gathering. Redone baths feature marble and updated plumbing. Refinished hardwoods and recessed LED lighting add polish. The bonus sunroom is a favorite year-round hangout, while the lower level offers options for entertainment (or a future ADU?). A new Trex deck, fenced backyard with shed/playhouse complete the picture. With deeded Civic Club waterfront access, recently serviced systems, and pre-inspections, this home is ready for you.
Disclaimer: The information contained in this listing has not been verified by Hawkins-Poe Real Estate Services and should be verified by the buyer.
Open House Schedules
Hosted by Laurie Mestres 206.276.3469
18
5 PM - 7 PM
19
11 AM - 2 PM
20
11 AM - 2 PM
Bedrooms
- Total Bedrooms: 4
- Main Level Bedrooms: 4
- Lower Level Bedrooms: 0
- Upper Level Bedrooms: 0
- Possible Bedrooms: 4
Bathrooms
- Total Bathrooms: 3
- Half Bathrooms: 0
- Three-quarter Bathrooms: 2
- Full Bathrooms: 1
- Full Bathrooms in Garage: 0
- Half Bathrooms in Garage: 0
- Three-quarter Bathrooms in Garage: 0
Fireplaces
- Total Fireplaces: 1
- Main Level Fireplaces: 1
Water Heater
- Water Heater Location: Garage
- Water Heater Type: Electric
Heating & Cooling
- Heating: Yes
- Cooling: Yes
Parking
- Garage: Yes
- Garage Attached: Yes
- Garage Spaces: 2
- Parking Features: Attached Garage
- Parking Total: 2
Structure
- Roof: Composition
- Exterior Features: Brick, Metal/Vinyl, Wood
- Foundation: Poured Concrete
Lot Details
- Lot Features: Cul-De-Sac, Curbs, Paved
- Acres: 0.2051
- Foundation: Poured Concrete
Schools
- High School District: Shoreline
- High School: Buyer To Verify
- Middle School: Buyer To Verify
- Elementary School: Buyer To Verify
Lot Details
- Lot Features: Cul-De-Sac, Curbs, Paved
- Acres: 0.2051
- Foundation: Poured Concrete
Power
- Energy Source: Natural Gas
Water, Sewer, and Garbage
- Sewer: Sewer Connected
- Water Source: Public

Andrea Currin
Broker | REALTOR®
Send Andrea Currin an email
































