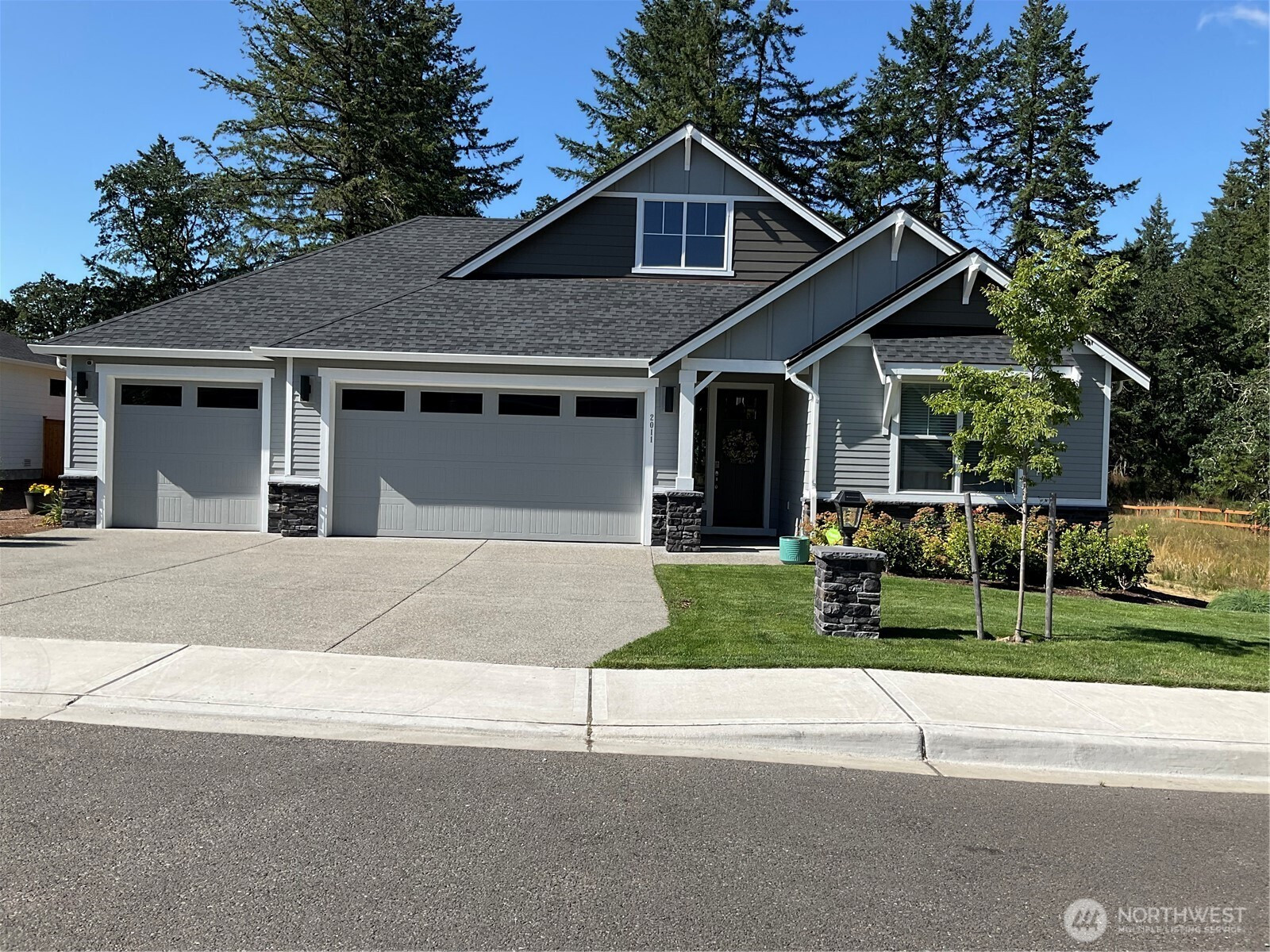




































https://nwphotoestates.tf.media/x2378692
MLS #2407113 / Listing provided by NWMLS & Windermere RE West Campus Inc.
$825,000
2011 142nd Street Ct S
Spanaway,
WA
98387
Beds
Baths
Sq Ft
Per Sq Ft
Year Built
Welcome to this like-new, desirable & appointed 3 bedrm Rambler on a large lot! Upon Entry -spacious & wide hallway takes you to the great room w/soaring ceilings, beautiful gas fireplace w/mantel & built-ins & is open to the chef's kitchen with gorgeous quartz counters, custom cabinetry, double oven, gas stovetop, large island with inlaid sink & dishwasher, built-in garbage pull outs & walk-in pantry with wood shelving, The dining room has wide slider to enter the covered patio & large back yard. Lots of birds & wildlife frequent. Lots of windows throughout the home & makes the home light & bright! Generous Primary Bedroom w/5 pc bath & walk-in closet. This is a Smart Home as well! Huge 3 car-garage with epoxy finished floor!
Disclaimer: The information contained in this listing has not been verified by Hawkins-Poe Real Estate Services and should be verified by the buyer.
Bedrooms
- Total Bedrooms: 3
- Main Level Bedrooms: 3
- Lower Level Bedrooms: 0
- Upper Level Bedrooms: 0
- Possible Bedrooms: 3
Bathrooms
- Total Bathrooms: 2
- Half Bathrooms: 0
- Three-quarter Bathrooms: 0
- Full Bathrooms: 2
- Full Bathrooms in Garage: 0
- Half Bathrooms in Garage: 0
- Three-quarter Bathrooms in Garage: 0
Fireplaces
- Total Fireplaces: 1
- Main Level Fireplaces: 1
Water Heater
- Water Heater Location: Garage
- Water Heater Type: Electric
Heating & Cooling
- Heating: Yes
- Cooling: Yes
Parking
- Garage: Yes
- Garage Attached: Yes
- Garage Spaces: 3
- Parking Features: Attached Garage
- Parking Total: 3
Structure
- Roof: Composition
- Exterior Features: Cement Planked, Stone
- Foundation: Poured Concrete
Lot Details
- Lot Features: Cul-De-Sac, Dead End Street, Paved, Sidewalk
- Acres: 0.2954
- Foundation: Poured Concrete
Schools
- High School District: Bethel
- High School: Buyer To Verify
- Middle School: Buyer To Verify
- Elementary School: Buyer To Verify
Lot Details
- Lot Features: Cul-De-Sac, Dead End Street, Paved, Sidewalk
- Acres: 0.2954
- Foundation: Poured Concrete
Power
- Energy Source: Electric, Natural Gas
- Power Company: Elmhurst Mutual Power
Water, Sewer, and Garbage
- Sewer Company: Septic
- Sewer: Septic Tank
- Water Company: Parkland Light & Water
- Water Source: Public

Andrea Currin
Broker | REALTOR®
Send Andrea Currin an email




































