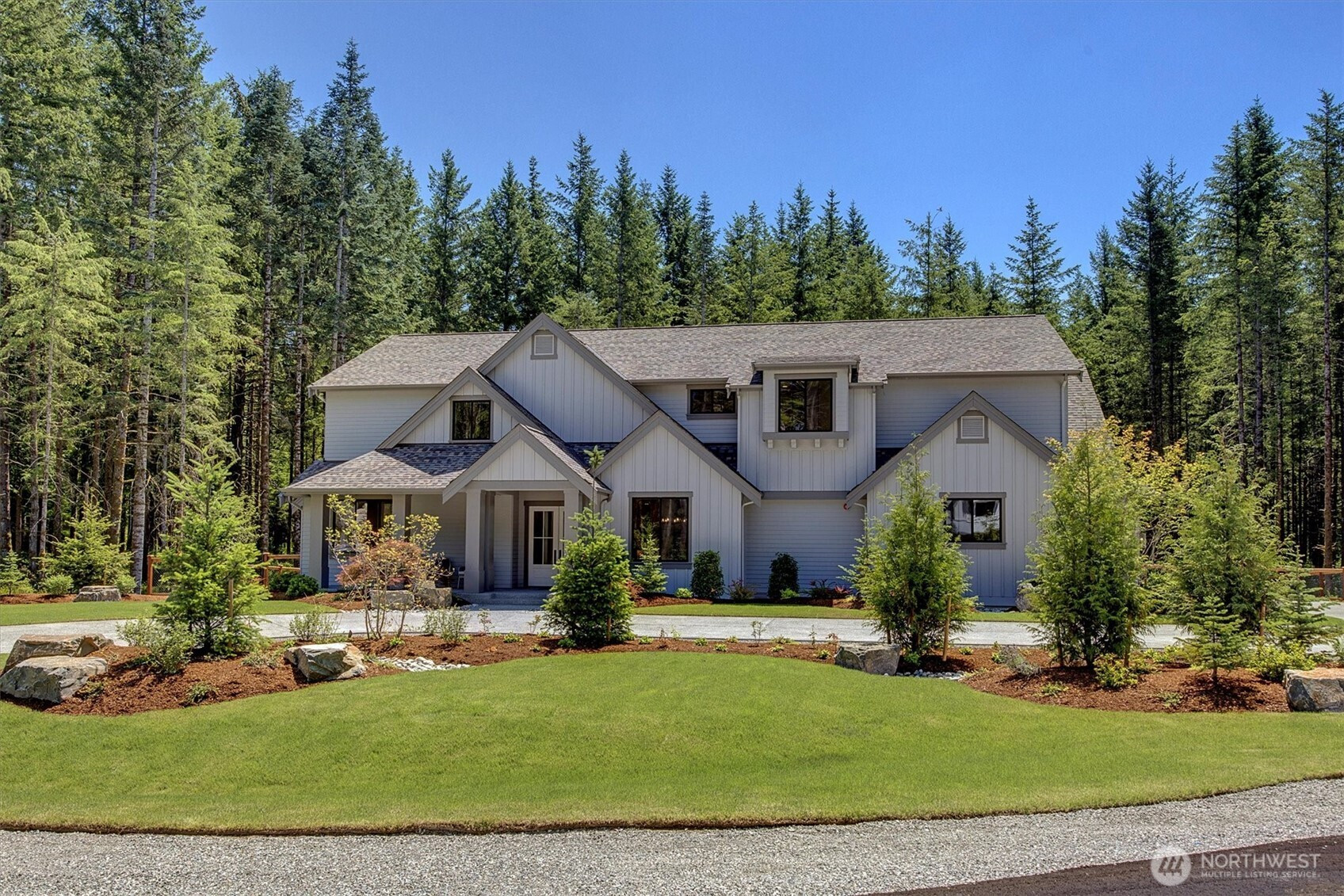




































MLS #2412238 / Listing provided by NWMLS & Windermere Real Estate/East.
$2,950,000
43323 SE 145th Place
North Bend,
WA
98045
Beds
Baths
Sq Ft
Per Sq Ft
Year Built
Welcome to a breathtaking new 11 home neighborhood by acclaimed William E. Buchan, with lots ranging from just over an acre to 2.5 acres. Enjoy five bedroom homes, all with main floor guest suites, four car garages, covered patios with fireplaces, a prep kitchen and luxury finishes. This is the only game in town for high-end homes in North Bend, just 20 minutes to Bellevue and 35 to Seattle. Skiing is a breeze with Snoqualmie Pass just 20 minutes away. The lushly landscaped settings are unrivaled. The first two homes are completed and staged and ready for your inspection. The builder is offering a 2/1 buydown of the interest rate with a start rate of 4.5%, which greatly enhances the affordability! This is what dreams are made of!
Disclaimer: The information contained in this listing has not been verified by Hawkins-Poe Real Estate Services and should be verified by the buyer.
Open House Schedules
Prepare to be wowed by the latest offering from acclaimed William E. Buchan. The five bedroom home is nestled on a lushly landscaped 1.7ac, fenced and level setting in a glorious new 11 home neighborhood minutes to I-90. Special financing available. 2-1 buydown starting at 4.5%! Entertain in style on your vast covered patio as you enjoy views of the neighboring golf course. It features a main floor private guest suite with 3/4 bath, a prep kitchen, primary suite with sitting room, bonus room and media room. 4 car garage, wired for EV, AC and more. GPS does NOT work. From I-90 eastbound exit at 436th St. Rt at end of exit. Go 1/2 mi and take the first right just after South Fork Restaurant into Three Rivers. Two completed new homes to see!
26
12 PM - 2:30 AM
27
1:30 PM - 3:30 PM
Bedrooms
- Total Bedrooms: 5
- Main Level Bedrooms: 1
- Lower Level Bedrooms: 0
- Upper Level Bedrooms: 4
- Possible Bedrooms: 5
Bathrooms
- Total Bathrooms: 5
- Half Bathrooms: 1
- Three-quarter Bathrooms: 1
- Full Bathrooms: 3
- Full Bathrooms in Garage: 0
- Half Bathrooms in Garage: 0
- Three-quarter Bathrooms in Garage: 0
Fireplaces
- Total Fireplaces: 2
- Main Level Fireplaces: 2
Water Heater
- Water Heater Location: Garage
- Water Heater Type: Electric Hybrid
Heating & Cooling
- Heating: Yes
- Cooling: Yes
Parking
- Garage: Yes
- Garage Attached: Yes
- Garage Spaces: 4
- Parking Features: Attached Garage
- Parking Total: 4
Structure
- Roof: Composition, Metal
- Exterior Features: Cement/Concrete, Stone
- Foundation: Poured Concrete
Lot Details
- Lot Features: Cul-De-Sac, Dead End Street, Paved
- Acres: 1.7001
- Foundation: Poured Concrete
Schools
- High School District: Snoqualmie Valley
- High School: Mount Si High
- Middle School: Twin Falls Mid
- Elementary School: Edwin R Opstad Elem
Lot Details
- Lot Features: Cul-De-Sac, Dead End Street, Paved
- Acres: 1.7001
- Foundation: Poured Concrete
Power
- Energy Source: Electric, Natural Gas
- Power Company: PSE
Water, Sewer, and Garbage
- Sewer Company: Septic
- Sewer: Septic Tank
- Water Company: North Bend Water
- Water Source: Public

Andrea Currin
Broker | REALTOR®
Send Andrea Currin an email




































