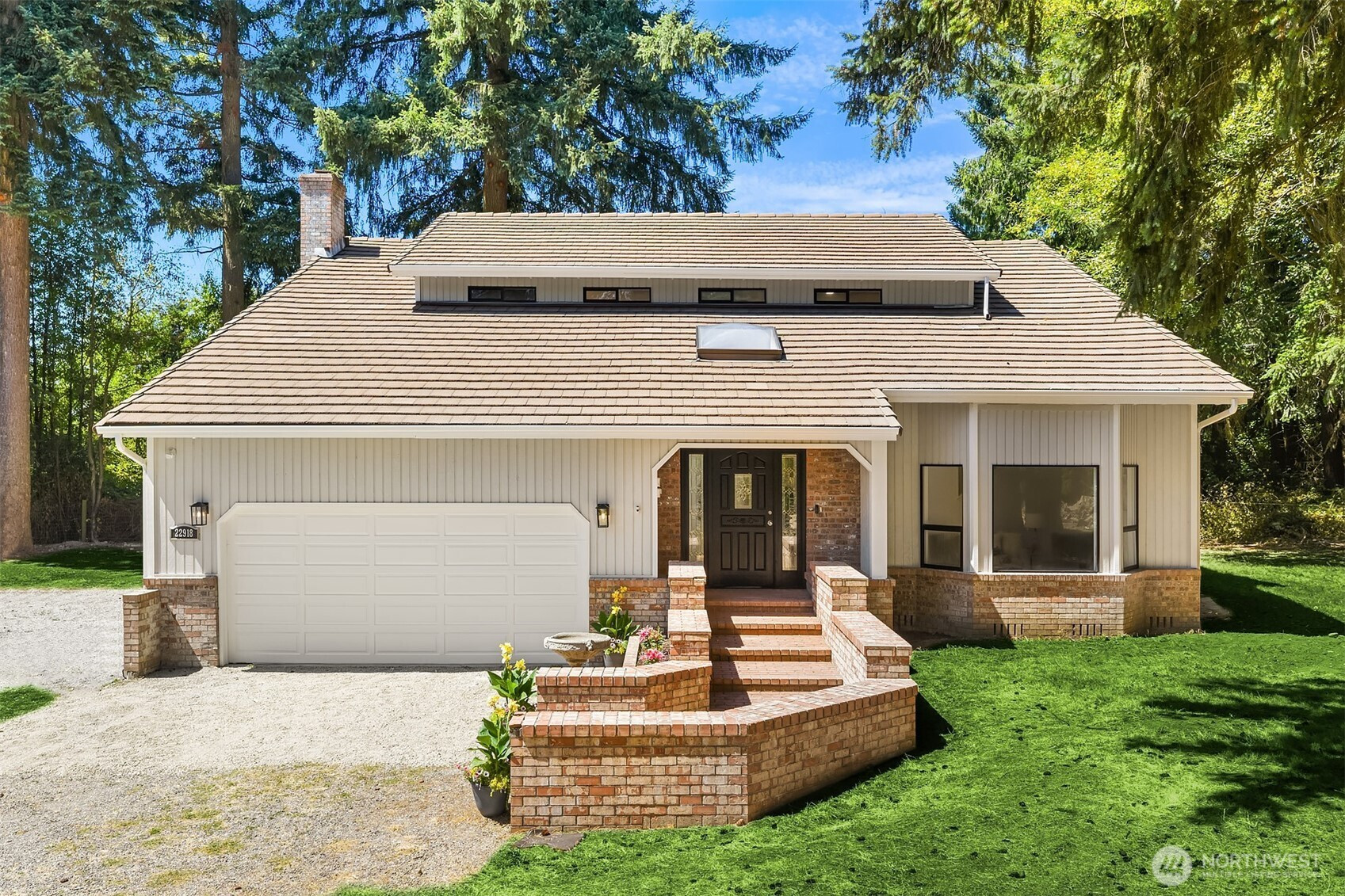





































MLS #2413711 / Listing provided by NWMLS & COMPASS.
$1,498,000
22918 49th Avenue SE
Bothell,
WA
98021
Beds
Baths
Sq Ft
Per Sq Ft
Year Built
Fully remodeled Bothell gem on 1.1 acres with endless possibilities! This 2,340 sqft home offers 3 beds, 2.25 baths & a vaulted entry leading to formal living & dining areas. Enjoy all new flooring, fixtures & fresh interior/exterior paint. The reimagined kitchen feat quartz counters, SS appliances & an open layout flowing into the family room w/ access to the back patio, perfect for entertaining. Upstairs the primary suite boasts an ensuite w/ updated tile shower, WIC, cozy fireplace, & private deck. 2 additional beds are bright & spacious. Outside, find refreshed landscaping, RV parking & a massive garage/shop w/ 3 oversized doors, water, power & framed rooms, ideal for contractors, mechanics, or home business. Walk to Miner’s Corner Park
Disclaimer: The information contained in this listing has not been verified by Hawkins-Poe Real Estate Services and should be verified by the buyer.
Open House Schedules
2
2 PM - 5 PM
3
12 PM - 2 PM
Bedrooms
- Total Bedrooms: 3
- Main Level Bedrooms: 0
- Lower Level Bedrooms: 0
- Upper Level Bedrooms: 3
- Possible Bedrooms: 3
Bathrooms
- Total Bathrooms: 3
- Half Bathrooms: 1
- Three-quarter Bathrooms: 1
- Full Bathrooms: 1
- Full Bathrooms in Garage: 0
- Half Bathrooms in Garage: 0
- Three-quarter Bathrooms in Garage: 0
Fireplaces
- Total Fireplaces: 2
- Main Level Fireplaces: 1
- Upper Level Fireplaces: 1
Water Heater
- Water Heater Location: Hall Closet
- Water Heater Type: Electric
Heating & Cooling
- Heating: Yes
- Cooling: Yes
Parking
- Garage: Yes
- Garage Attached: Yes
- Garage Spaces: 8
- Parking Features: Driveway, Attached Garage, Detached Garage, RV Parking
- Parking Total: 8
Structure
- Roof: Tile
- Exterior Features: Brick, Wood, Wood Products
- Foundation: Poured Concrete
Lot Details
- Lot Features: Dead End Street
- Acres: 1.1
- Foundation: Poured Concrete
Schools
- High School District: Northshore
- High School: North Creek High School
- Middle School: Leota Middle School
- Elementary School: Kokanee Elem
Lot Details
- Lot Features: Dead End Street
- Acres: 1.1
- Foundation: Poured Concrete
Power
- Energy Source: Electric
- Power Company: Snohomish PUD
Water, Sewer, and Garbage
- Sewer Company: Septic
- Sewer: Septic Tank
- Water Company: Alderwood Water District
- Water Source: Public

Andrea Currin
Broker | REALTOR®
Send Andrea Currin an email





































