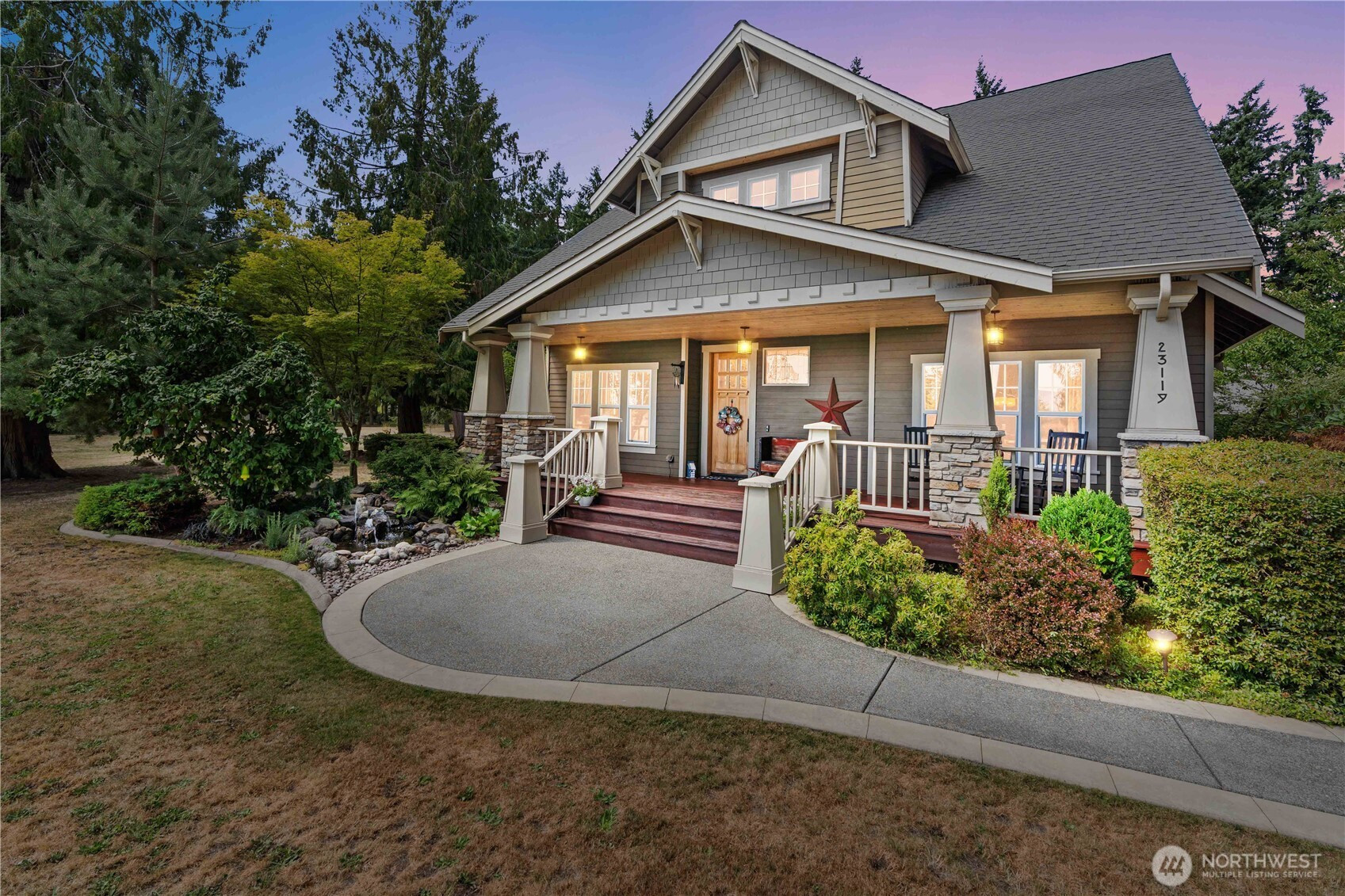






































MLS #2414197 / Listing provided by NWMLS & John L. Scott, Inc..
$1,299,000
23119 164th Street E
Buckley,
WA
98321
Beds
Baths
Sq Ft
Per Sq Ft
Year Built
Luxury country living just 20 minutes from Bonney Lake or Enumclaw! This stunning Craftsman home offers an open floor plan with hardwood floors, solid wood doors, wainscoting, crown molding, and wrought iron details. The chef’s kitchen features an oversized island, flowing into a bright dining area and generous living room with a wood-burning fireplace. Enjoy a perfect work from home den on the main floor. The elegant primary suite includes a spa-like bath. Set on 5 private acres with a huge shop, car lift, covered RV parking, and space for bonfires or wildlife watching from the back patio. So much space to entertain or simply relax; enjoy elk, deer and eagles in your own backyard. This is elegance, privacy, and space at its best!
Disclaimer: The information contained in this listing has not been verified by Hawkins-Poe Real Estate Services and should be verified by the buyer.
Bedrooms
- Total Bedrooms: 3
- Main Level Bedrooms: 0
- Lower Level Bedrooms: 0
- Upper Level Bedrooms: 3
- Possible Bedrooms: 3
Bathrooms
- Total Bathrooms: 3
- Half Bathrooms: 1
- Three-quarter Bathrooms: 0
- Full Bathrooms: 2
- Full Bathrooms in Garage: 0
- Half Bathrooms in Garage: 0
- Three-quarter Bathrooms in Garage: 0
Fireplaces
- Total Fireplaces: 1
- Main Level Fireplaces: 1
Heating & Cooling
- Heating: Yes
- Cooling: Yes
Parking
- Garage: Yes
- Garage Attached: No
- Garage Spaces: 8
- Parking Features: Detached Carport, Detached Garage, RV Parking
- Parking Total: 8
Structure
- Roof: Composition
- Exterior Features: Cement/Concrete, Stone, Wood
- Foundation: Poured Concrete
Lot Details
- Lot Features: Dead End Street, Secluded
- Acres: 5
- Foundation: Poured Concrete
Schools
- High School District: Orting
Lot Details
- Lot Features: Dead End Street, Secluded
- Acres: 5
- Foundation: Poured Concrete
Power
- Energy Source: Electric, Wood
- Power Company: PSE
Water, Sewer, and Garbage
- Sewer Company: Private Septic
- Sewer: Septic Tank
- Water Company: Private Well
- Water Source: Individual Well, Private

Andrea Currin
Broker | REALTOR®
Send Andrea Currin an email






































