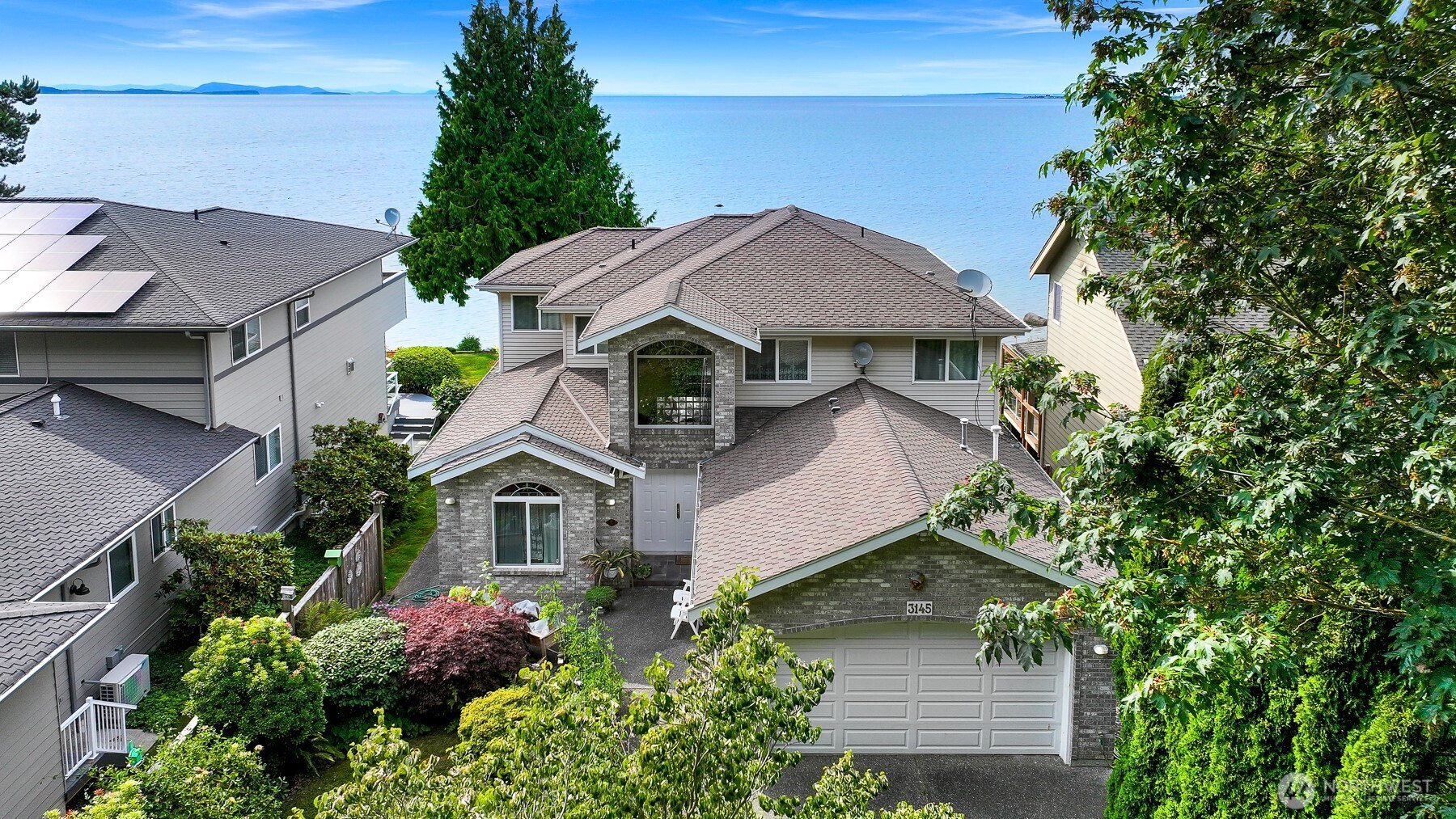






































MLS #2415011 / Listing provided by NWMLS & RE/MAX Whatcom County, Inc..
$1,350,000
3145 Sunset Way
Bellingham,
WA
98226
Beds
Baths
Sq Ft
Per Sq Ft
Year Built
Discover your dream coastal retreat w/ this stunning 4 bed / 3 bath NW contemporary custom home on 50 ft of west-facing mid-bank waterfront & private sandy beach. Seamlessly blending elegant design w/ tranquil beachside living, the main floor boasts a grand formal entry w/ vaulted ceilings, Italian tile floors & kitchen w/ walk-in pantry. Upstairs, each bedroom offers breathtaking water views & quarter-sawn oak wood floors. The versatile daylight basement incl. exterior access. Enjoy year-round sunsets, vibrant marine life & unobstructed views of the Salish Sea & San Juan Islands as far as the eye can see. This exceptional retreat is truly a rare find on Bellingham's most idyllic waterfront! Seller pre-inspection report available.
Disclaimer: The information contained in this listing has not been verified by Hawkins-Poe Real Estate Services and should be verified by the buyer.
Bedrooms
- Total Bedrooms: 4
- Main Level Bedrooms: 1
- Lower Level Bedrooms: 0
- Upper Level Bedrooms: 3
- Possible Bedrooms: 4
Bathrooms
- Total Bathrooms: 3
- Half Bathrooms: 0
- Three-quarter Bathrooms: 1
- Full Bathrooms: 2
- Full Bathrooms in Garage: 0
- Half Bathrooms in Garage: 0
- Three-quarter Bathrooms in Garage: 0
Fireplaces
- Total Fireplaces: 1
- Main Level Fireplaces: 1
Water Heater
- Water Heater Location: Garage
- Water Heater Type: Gas - Propane
Heating & Cooling
- Heating: Yes
- Cooling: No
Parking
- Garage: Yes
- Garage Attached: Yes
- Garage Spaces: 2
- Parking Features: Driveway, Attached Garage, Off Street
- Parking Total: 2
Structure
- Roof: Composition
- Exterior Features: Metal/Vinyl
- Foundation: Poured Concrete, Slab
Lot Details
- Lot Features: Paved
- Acres: 0.21
- Foundation: Poured Concrete, Slab
Schools
- High School District: Ferndale
Transportation
- Nearby Bus Line: true
Lot Details
- Lot Features: Paved
- Acres: 0.21
- Foundation: Poured Concrete, Slab
Power
- Energy Source: Propane
- Power Company: PSE
Water, Sewer, and Garbage
- Sewer Company: Lummi Tribal Sewer & Water
- Sewer: Sewer Connected
- Water Company: Sunset Water Association
- Water Source: Community

Andrea Currin
Broker | REALTOR®
Send Andrea Currin an email






































