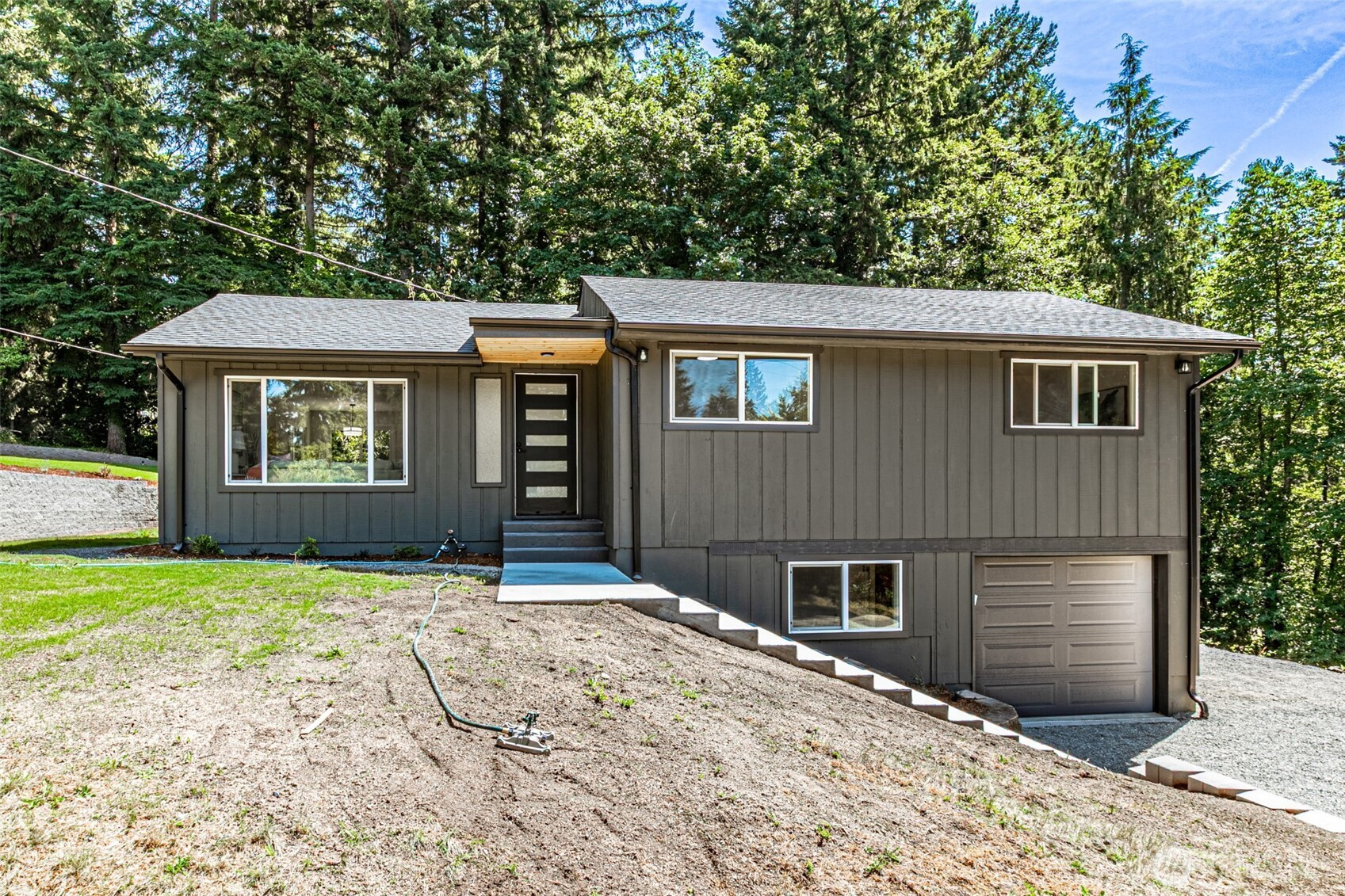
































MLS #2415299 / Listing provided by NWMLS & eXp Realty.
$875,000
14224 180th Avenue SE
Renton,
WA
98059
Beds
Baths
Sq Ft
Per Sq Ft
Year Built
Don’t miss this stunning, fully remodeled gem in the heart of Renton Highlands, offering style, comfort, and endless possibilities. Step into the bright, open-concept living, dining, and kitchen area flooded with natural light, featuring a beautifully upgraded kitchen with sleek, modern finishes. The main floor boasts a spacious primary suite with a luxurious en suite bath, two additional generous bedrooms, and a full bath. The true hidden treasure awaits in the basement—offering a versatile 4th bedroom or den, an office, and a bonus room perfect for your lifestyle needs. Entertain with ease on the expansive deck overlooking the oversized lot, complete with RV parking and valuable R4 zoning for potential future development.
Disclaimer: The information contained in this listing has not been verified by Hawkins-Poe Real Estate Services and should be verified by the buyer.
Open House Schedules
2
2 PM - 4 PM
3
1 PM - 3 PM
Bedrooms
- Total Bedrooms: 4
- Main Level Bedrooms: 3
- Lower Level Bedrooms: 1
- Upper Level Bedrooms: 0
- Possible Bedrooms: 4
Bathrooms
- Total Bathrooms: 2
- Half Bathrooms: 0
- Three-quarter Bathrooms: 1
- Full Bathrooms: 1
- Full Bathrooms in Garage: 0
- Half Bathrooms in Garage: 0
- Three-quarter Bathrooms in Garage: 0
Fireplaces
- Total Fireplaces: 0
Heating & Cooling
- Heating: Yes
- Cooling: No
Parking
- Garage: Yes
- Garage Attached: Yes
- Garage Spaces: 1
- Parking Features: Attached Garage, RV Parking
- Parking Total: 1
Structure
- Roof: Composition
- Exterior Features: Wood Products
- Foundation: Poured Concrete
Lot Details
- Lot Features: Paved
- Acres: 1.82
- Foundation: Poured Concrete
Schools
- High School District: Issaquah
- High School: Liberty Snr High
- Middle School: Maywood Mid
- Elementary School: Briarwood Elem
Lot Details
- Lot Features: Paved
- Acres: 1.82
- Foundation: Poured Concrete
Power
- Energy Source: Electric
- Power Company: PSE
Water, Sewer, and Garbage
- Sewer: Septic Tank
- Water Company: KING COUNTY WATER
- Water Source: Community

Andrea Currin
Broker | REALTOR®
Send Andrea Currin an email
































