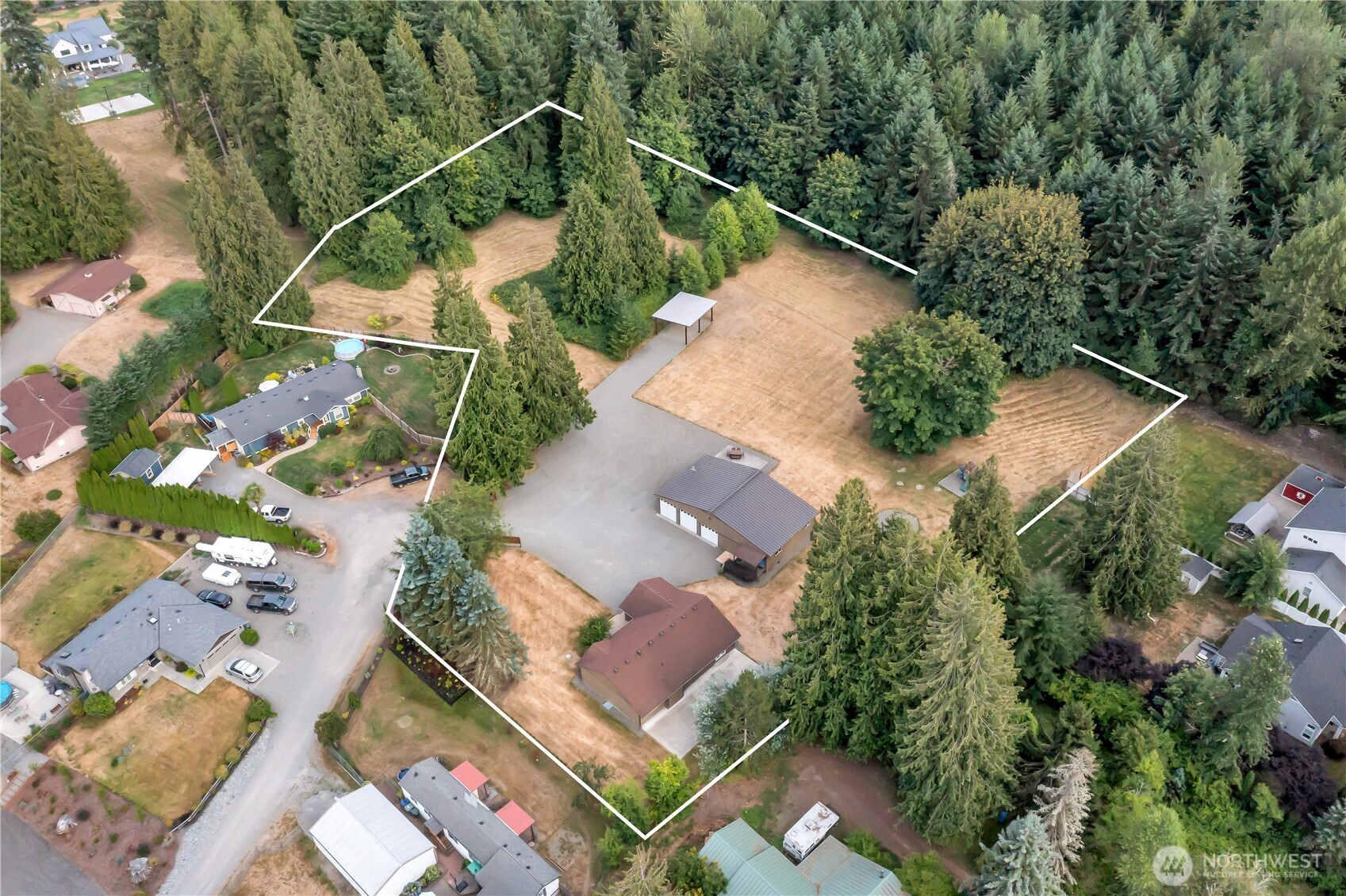







































MLS #2418091 / Listing provided by NWMLS & John L. Scott R.E. Lake Tapps.
$1,185,000
8320 230th Avenue Ct E
Buckley,
WA
98321
Beds
Baths
Sq Ft
Per Sq Ft
Year Built
Iron gated entry opens to charming rambler on 3+ level acres at the end of a private cul-de-sac. Main home features 1,238sf/3 bd/1.75ba, vaulted ceilings, wide-plank hardwoods & granite counters. Live edge cedar frame the picturesque views from each room. Sliding doors open to serene outdoor space surrounding Lg front & back patios. MIL/ADU w/private entrance: 720sf/1bd/1ba—ideal for guests/office/multigen living/rental income! 1,476sf detached shop w/stove, 3-bays w/space for 5+ vehicles, workshop, workbench & attic storage! Adjacent bar/entertainment space & patio. Park-like setting w/playset & firepit. Detached carport, excellent covered RV/Boat/Trailer parking. Previously, the county approved the property for an additional 4 bdrm home.
Disclaimer: The information contained in this listing has not been verified by Hawkins-Poe Real Estate Services and should be verified by the buyer.
Bedrooms
- Total Bedrooms: 4
- Main Level Bedrooms: 4
- Lower Level Bedrooms: 0
- Upper Level Bedrooms: 0
- Possible Bedrooms: 4
Bathrooms
- Total Bathrooms: 3
- Half Bathrooms: 0
- Three-quarter Bathrooms: 1
- Full Bathrooms: 2
- Full Bathrooms in Garage: 0
- Half Bathrooms in Garage: 0
- Three-quarter Bathrooms in Garage: 0
Fireplaces
- Total Fireplaces: 0
Water Heater
- Water Heater Location: Laundry
- Water Heater Type: Gas
Heating & Cooling
- Heating: Yes
- Cooling: Yes
Parking
- Garage: Yes
- Garage Attached: Yes
- Garage Spaces: 5
- Parking Features: Driveway, Attached Garage, Detached Garage, RV Parking
- Parking Total: 5
Structure
- Roof: Composition
- Exterior Features: Stone, Wood, Wood Products
- Foundation: Poured Concrete
Lot Details
- Lot Features: Corner Lot, Cul-De-Sac, Dead End Street, Dirt Road
- Acres: 3.06
- Foundation: Poured Concrete
Schools
- High School District: White River
- High School: Buyer To Verify
- Middle School: Buyer To Verify
- Elementary School: Buyer To Verify
Transportation
- Nearby Bus Line: true
Lot Details
- Lot Features: Corner Lot, Cul-De-Sac, Dead End Street, Dirt Road
- Acres: 3.06
- Foundation: Poured Concrete
Power
- Energy Source: Electric, Pellet
- Power Company: PSE
Water, Sewer, and Garbage
- Sewer Company: Septic
- Sewer: Septic Tank
- Water Company: Well
- Water Source: Shared Well

Andrea Currin
Broker | REALTOR®
Send Andrea Currin an email







































