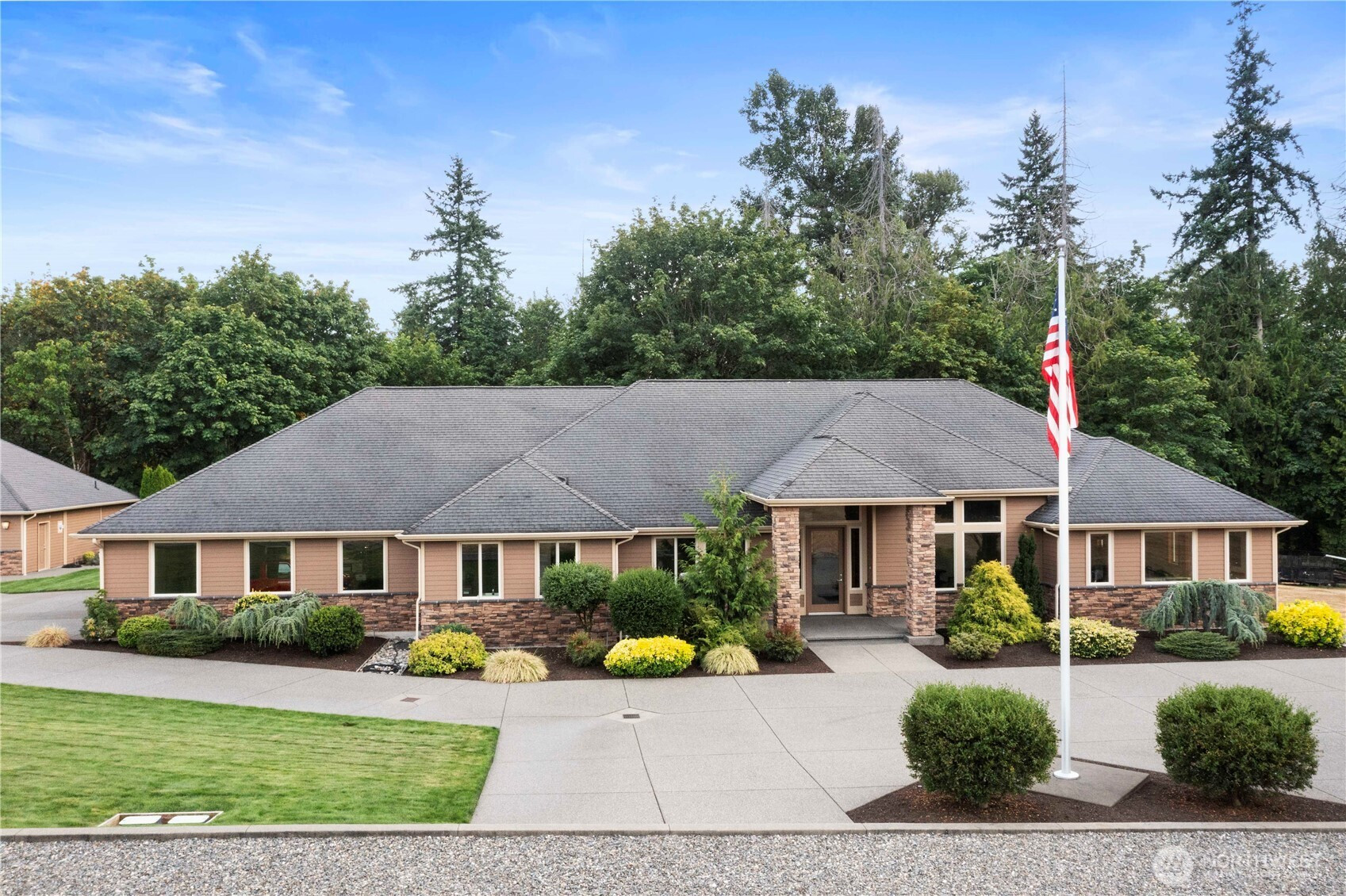







































MLS #2419585 / Listing provided by NWMLS & Castle Realty Inc.
$1,750,000
2604 100th Avenue E
Edgewood,
WA
98371
Beds
Baths
Sq Ft
Per Sq Ft
Year Built
Experience refined living in this gated 4,000+ sq ft estate on over 2 private acres. Soaring vaulted ceilings, rich wood doors and trim, and walls of windows create a warm yet airy ambiance. The chef’s kitchen boasts a massive island and premium finishes, while the spacious laundry room offers abundant cabinets and counter space. Luxurious primary suite features a 5-piece bath with jetted tub, private balcony, and walk-in closet. Breezeway leads to a versatile space—perfect for a home office, guest suite, billiards room, or studio. Enjoy a 3-car attached garage plus a 4-car detached shop—elegance meets function.
Disclaimer: The information contained in this listing has not been verified by Hawkins-Poe Real Estate Services and should be verified by the buyer.
Bedrooms
- Total Bedrooms: 3
- Main Level Bedrooms: 2
- Lower Level Bedrooms: 0
- Upper Level Bedrooms: 1
- Possible Bedrooms: 3
Bathrooms
- Total Bathrooms: 4
- Half Bathrooms: 1
- Three-quarter Bathrooms: 1
- Full Bathrooms: 2
- Full Bathrooms in Garage: 0
- Half Bathrooms in Garage: 0
- Three-quarter Bathrooms in Garage: 0
Fireplaces
- Total Fireplaces: 0
Water Heater
- Water Heater Location: Mechanical room
- Water Heater Type: Electric
Heating & Cooling
- Heating: Yes
- Cooling: Yes
Parking
- Garage: Yes
- Garage Attached: Yes
- Garage Spaces: 5
- Parking Features: Driveway, Attached Garage, Detached Garage, RV Parking
- Parking Total: 5
Structure
- Roof: Composition
- Exterior Features: Cement Planked, Stone
- Foundation: Poured Concrete
Lot Details
- Lot Features: Dead End Street, Secluded
- Acres: 2.46
- Foundation: Poured Concrete
Schools
- High School District: Puyallup
- High School: Buyer To Verify
- Middle School: Buyer To Verify
- Elementary School: Buyer To Verify
Transportation
- Nearby Bus Line: false
Lot Details
- Lot Features: Dead End Street, Secluded
- Acres: 2.46
- Foundation: Poured Concrete
Power
- Energy Source: Wood
- Power Company: PSE
Water, Sewer, and Garbage
- Sewer Company: Septic
- Sewer: Septic Tank
- Water Company: City of Milton
- Water Source: Public

Andrea Currin
Broker | REALTOR®
Send Andrea Currin an email







































