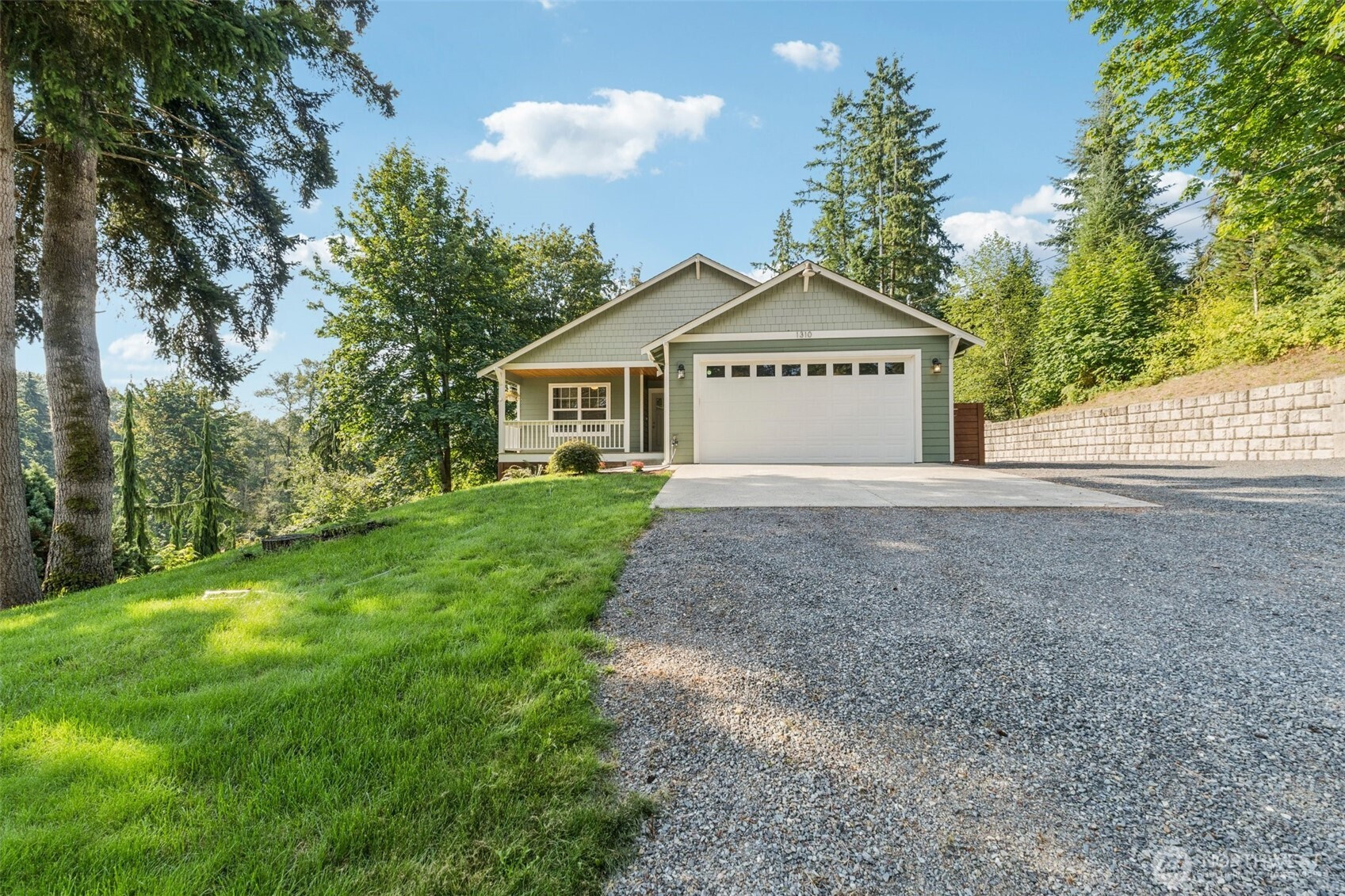





























MLS #2421407 / Listing provided by NWMLS & Redfin Corp..
$699,000
1310 114th Street NE
Tulalip,
WA
98271
Beds
Baths
Sq Ft
Per Sq Ft
Year Built
Welcome to your serene escape nestled in the woods on just over an acre of private deeded land. This beautifully updated 2 bed/2 bath home includes a versatile den w/a closet, perfect for use as a 3rd bdrm, home office, or creative space. Vaulted ceilings create an airy, open feel, complemented by tasteful updates throughout. Enjoy morning coffee or evening sunsets from 2 spacious decks, ideal for entertaining or soaking in the tranquil surroundings. The property is equipped with a private well, septic system, and propane for efficient & self-sufficient living. You’ll love the abundant dry storage space, perfect for all your gear, & tools. Dedicated dog run w/an enclosed area for wet weather—keeping your furry friends happy year-round.
Disclaimer: The information contained in this listing has not been verified by Hawkins-Poe Real Estate Services and should be verified by the buyer.
Open House Schedules
30
2 PM - 4 PM
7
11 AM - 1 PM
Bedrooms
- Total Bedrooms: 2
- Main Level Bedrooms: 2
- Lower Level Bedrooms: 0
- Upper Level Bedrooms: 0
- Possible Bedrooms: 2
Bathrooms
- Total Bathrooms: 2
- Half Bathrooms: 0
- Three-quarter Bathrooms: 0
- Full Bathrooms: 2
- Full Bathrooms in Garage: 0
- Half Bathrooms in Garage: 0
- Three-quarter Bathrooms in Garage: 0
Fireplaces
- Total Fireplaces: 1
- Main Level Fireplaces: 1
Heating & Cooling
- Heating: Yes
- Cooling: Yes
Parking
- Garage: Yes
- Garage Attached: Yes
- Garage Spaces: 2
- Parking Features: Attached Garage
- Parking Total: 2
Structure
- Roof: Composition
- Exterior Features: Cement/Concrete
- Foundation: Pillar/Post/Pier
Lot Details
- Acres: 1.02
- Foundation: Pillar/Post/Pier
Schools
- High School District: Marysville
- High School: Buyer To Verify
- Middle School: Buyer To Verify
- Elementary School: Buyer To Verify
Lot Details
- Acres: 1.02
- Foundation: Pillar/Post/Pier
Power
- Energy Source: Electric, Propane
- Power Company: Snohomish PUD
Water, Sewer, and Garbage
- Sewer Company: n/a
- Sewer: Septic Tank
- Water Company: n/a
- Water Source: Individual Well

Andrea Currin
Broker | REALTOR®
Send Andrea Currin an email





























