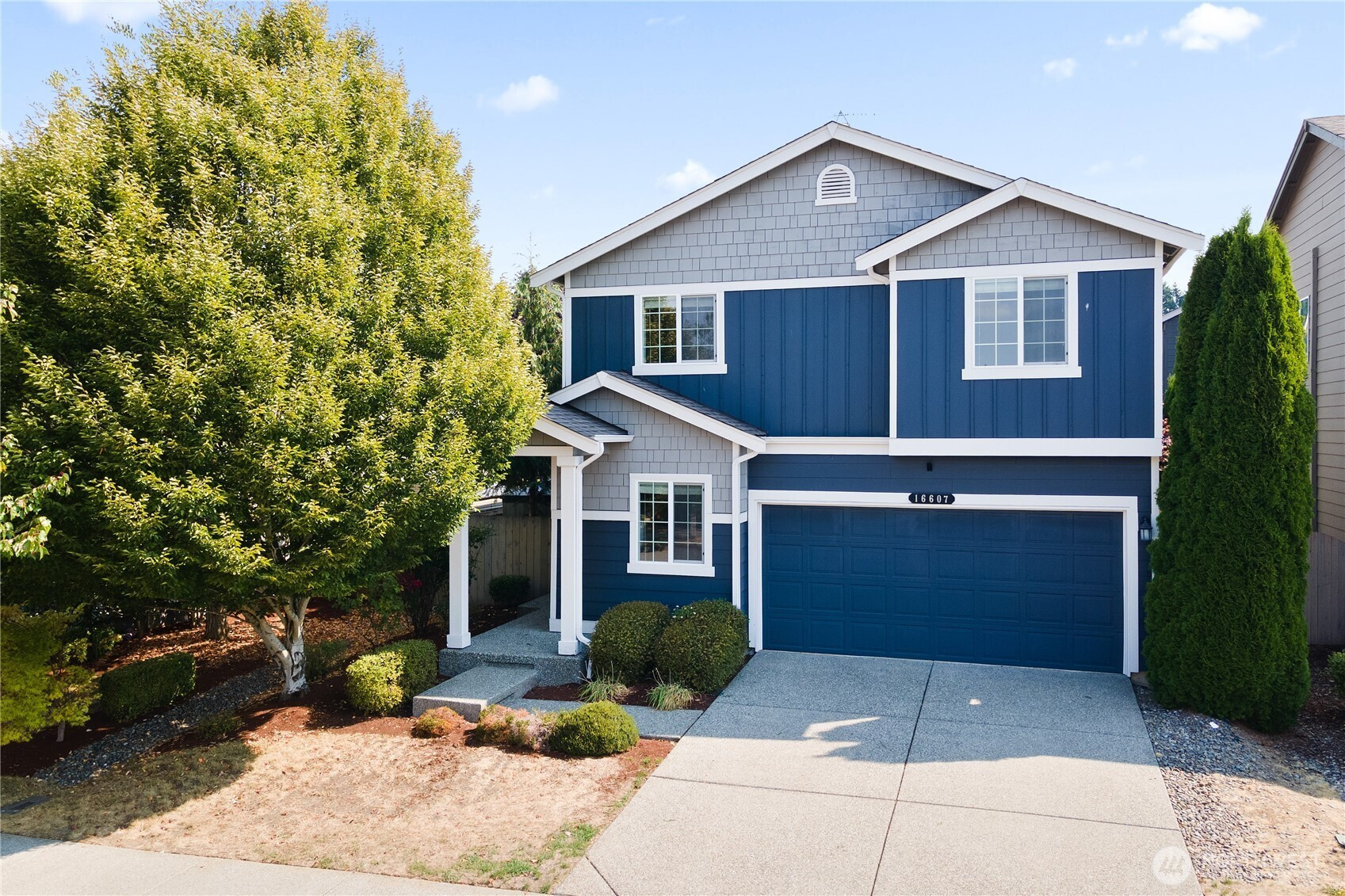


































MLS #2426483 / Listing provided by NWMLS & Redfin Corp..
$969,000
16607 42nd Avenue SE
Bothell,
WA
98012
Beds
Baths
Sq Ft
Per Sq Ft
Year Built
Welcome to the sought-after Camden Meadows community in the Bothell/Mill Creek area! This Berkshire floor plan offers a smart, functional layout with four bedrooms upstairs and a versatile main-floor den—perfect for a home office or guest space. The open-concept kitchen, dining, and living areas create an inviting great room feel, ideal for both everyday living and entertaining. Upstairs, the laundry room adds convenience to your daily routine. Enjoy nearby neighborhood parks, highly rated schools, and easy access to local coffee spots, restaurants, and amenities. A well-loved home in a prime location—don’t miss this opportunity!
Disclaimer: The information contained in this listing has not been verified by Hawkins-Poe Real Estate Services and should be verified by the buyer.
Open House Schedules
30
2 PM - 4 AM
31
11 AM - 1 PM
Bedrooms
- Total Bedrooms: 4
- Main Level Bedrooms: 0
- Lower Level Bedrooms: 0
- Upper Level Bedrooms: 4
- Possible Bedrooms: 4
Bathrooms
- Total Bathrooms: 3
- Half Bathrooms: 1
- Three-quarter Bathrooms: 1
- Full Bathrooms: 1
- Full Bathrooms in Garage: 0
- Half Bathrooms in Garage: 0
- Three-quarter Bathrooms in Garage: 0
Fireplaces
- Total Fireplaces: 1
- Main Level Fireplaces: 1
Heating & Cooling
- Heating: Yes
- Cooling: Yes
Parking
- Garage: Yes
- Garage Attached: Yes
- Garage Spaces: 2
- Parking Features: Attached Garage
- Parking Total: 2
Structure
- Roof: Composition
- Exterior Features: Cement Planked, Wood, Wood Products
- Foundation: Poured Concrete
Lot Details
- Lot Features: Curbs, Paved, Sidewalk
- Acres: 0.15
- Foundation: Poured Concrete
Schools
- High School District: Everett
- High School: Buyer To Verify
- Middle School: Buyer To Verify
- Elementary School: Buyer To Verify
Lot Details
- Lot Features: Curbs, Paved, Sidewalk
- Acres: 0.15
- Foundation: Poured Concrete
Power
- Energy Source: Electric, Natural Gas
- Power Company: PUD
Water, Sewer, and Garbage
- Sewer Company: Silverlake
- Sewer: Sewer Connected
- Water Company: Silverlake
- Water Source: Public

Andrea Currin
Broker | REALTOR®
Send Andrea Currin an email


































