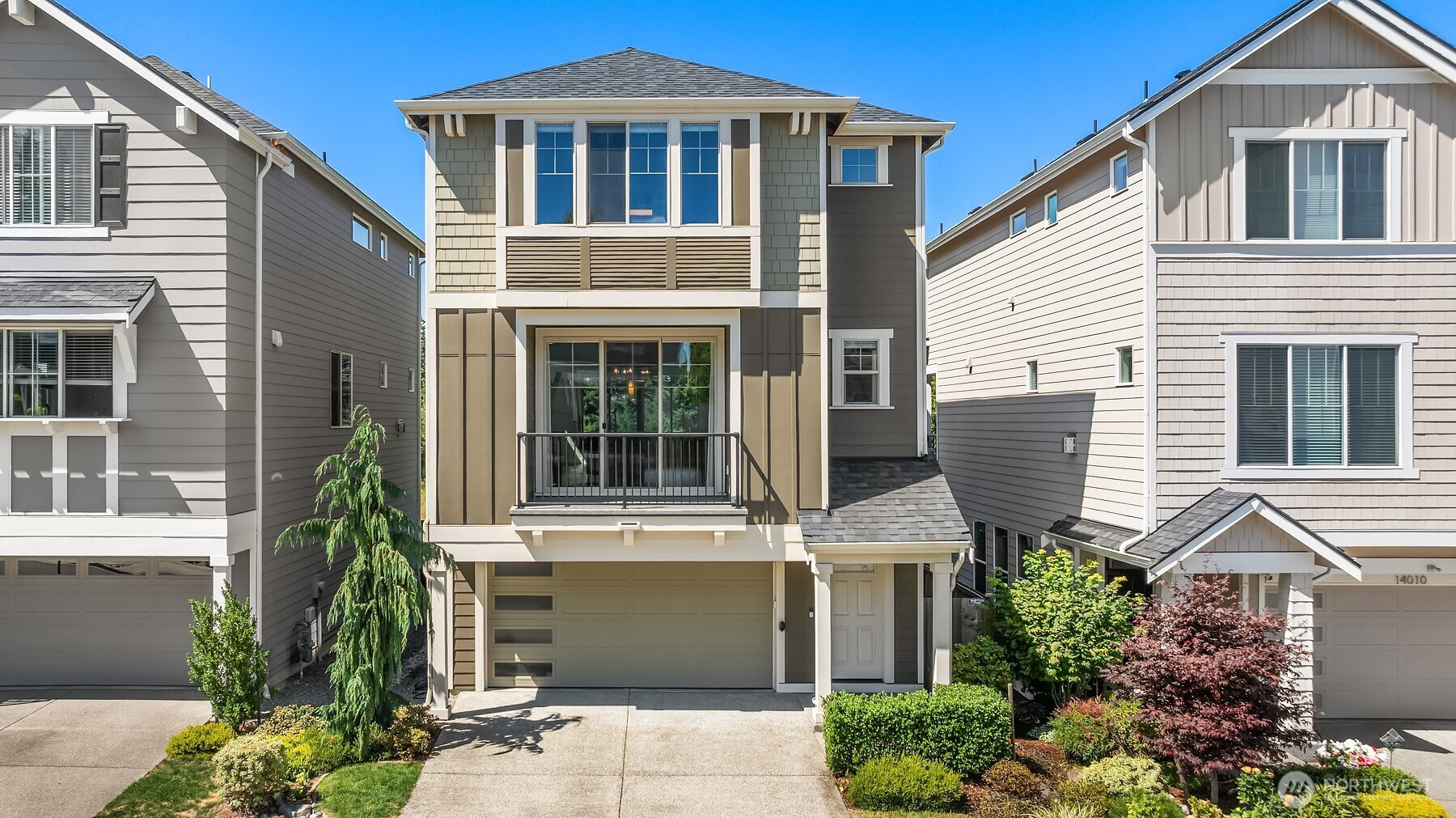




















MLS #2426977 / Listing provided by NWMLS & Windermere Real Estate Co..
$959,000
14012 12th Place W
Lynnwood,
WA
98087
Beds
Baths
Sq Ft
Per Sq Ft
Year Built
Welcome to Lake Stickney. Defining modern living at its best, this home offers a very spacious and well-designed open floorplan. Light and bright throughout, this 4bdrm, 3.5bth home backs to a green belt park like setting. Slab quartz countertops, cook's kitchen with center island, walk-in pantry, hardwoods, high-efficiency heating and AC. Master Suite with walk in closet, dual vanity, vaulted ceilings. Easy access to shopping, dining, I-5,405 & bus line.
Disclaimer: The information contained in this listing has not been verified by Hawkins-Poe Real Estate Services and should be verified by the buyer.
Bedrooms
- Total Bedrooms: 4
- Main Level Bedrooms: 0
- Lower Level Bedrooms: 1
- Upper Level Bedrooms: 3
- Possible Bedrooms: 4
Bathrooms
- Total Bathrooms: 4
- Half Bathrooms: 1
- Three-quarter Bathrooms: 0
- Full Bathrooms: 3
- Full Bathrooms in Garage: 0
- Half Bathrooms in Garage: 0
- Three-quarter Bathrooms in Garage: 0
Fireplaces
- Total Fireplaces: 1
- Upper Level Fireplaces: 1
Heating & Cooling
- Heating: Yes
- Cooling: Yes
Parking
- Garage: Yes
- Garage Attached: Yes
- Garage Spaces: 2
- Parking Features: Attached Garage
- Parking Total: 2
Structure
- Roof: Composition
- Exterior Features: Cement/Concrete
Lot Details
- Lot Features: Curbs, Paved, Sidewalk
- Acres: 0.05
Schools
- High School District: Mukilteo
- High School: Mariner High
- Middle School: Voyager Mid
- Elementary School: Lake Stickney Elem
Transportation
- Nearby Bus Line: true
Lot Details
- Lot Features: Curbs, Paved, Sidewalk
- Acres: 0.05
Power
- Energy Source: Electric, Natural Gas
Water, Sewer, and Garbage
- Sewer: Sewer Connected
- Water Source: Public

Andrea Currin
Broker | REALTOR®
Send Andrea Currin an email




















