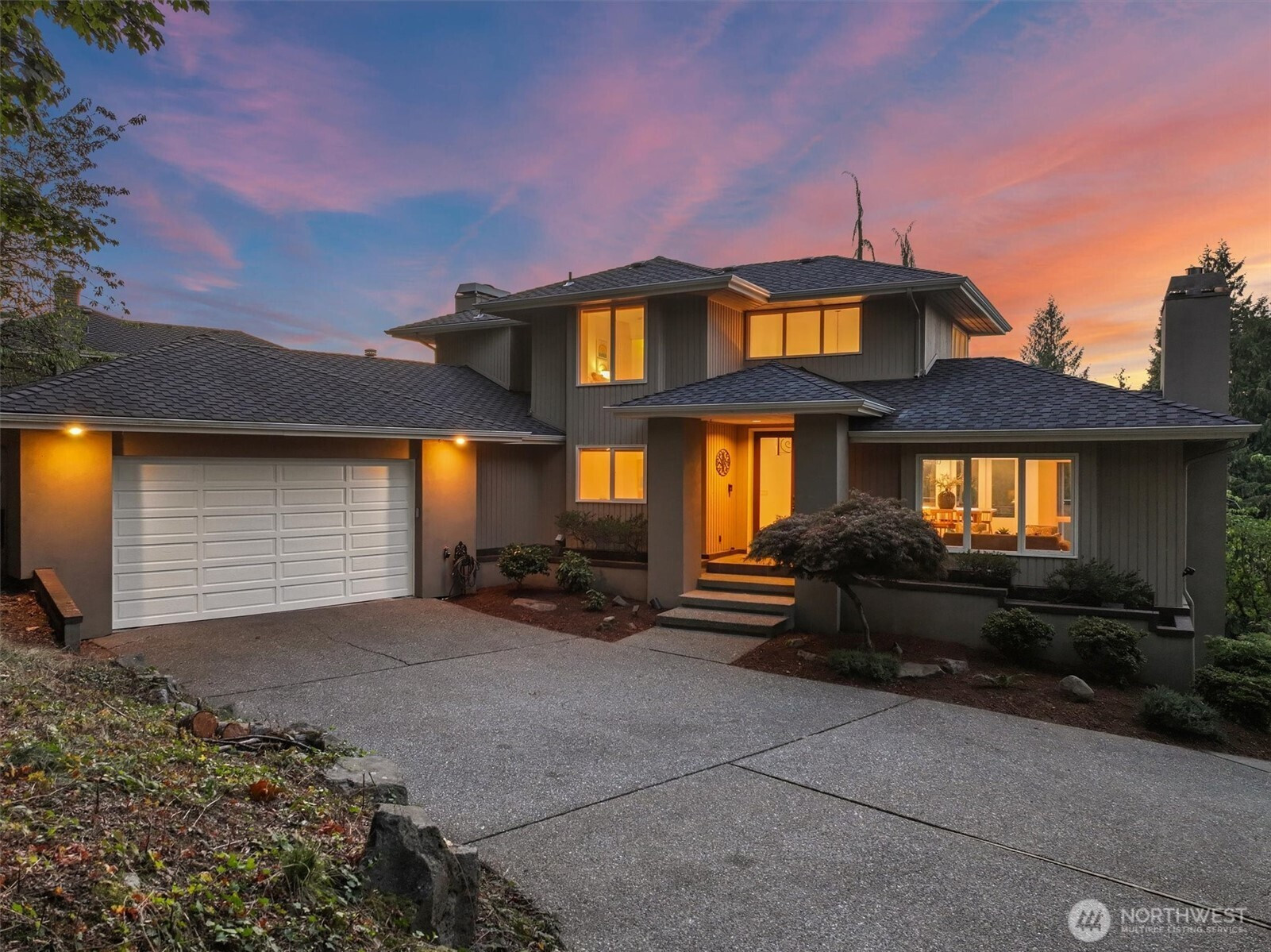






















MLS #2427018 / Listing provided by NWMLS & WPI Real Estate Services, Inc..
$1,860,000
7926 139th Avenue SE
Newcastle,
WA
98059
Beds
Baths
Sq Ft
Per Sq Ft
Year Built
Nestled in the coveted China Creek neighborhood, this elegant residence offers privacy, quality & sweeping views. The dramatic grand foyer opens to a flowing layout that connects living, dining, and entertaining spaces. Vaulted ceilings, expansive hardwood floors & upgraded granite counters thru out. The primary suite features a spa-inspired 5-piece bath w/travertine heated floors, jetted tub. Stunning views of the Olympic Mountains, golf course & city skyline. Enjoy NW living on the 400+ sqft wraparound deck w/ sunset vistas. Over-sized 2 car garage, 2 fireplaces, theater room, home office & freshly painted interiors complete this sophisticated residence. Lower-level w/exterior access & bath offers great ADU or Mother-in-Law potential.
Disclaimer: The information contained in this listing has not been verified by Hawkins-Poe Real Estate Services and should be verified by the buyer.
Open House Schedules
30
11 AM - 1 PM
Bedrooms
- Total Bedrooms: 4
- Main Level Bedrooms: 0
- Lower Level Bedrooms: 2
- Upper Level Bedrooms: 2
- Possible Bedrooms: 4
Bathrooms
- Total Bathrooms: 3
- Half Bathrooms: 1
- Three-quarter Bathrooms: 1
- Full Bathrooms: 1
- Full Bathrooms in Garage: 0
- Half Bathrooms in Garage: 0
- Three-quarter Bathrooms in Garage: 0
Fireplaces
- Total Fireplaces: 2
- Main Level Fireplaces: 2
Water Heater
- Water Heater Location: Lower Level - Closet
- Water Heater Type: Gas
Heating & Cooling
- Heating: Yes
- Cooling: No
Parking
- Garage: Yes
- Garage Attached: Yes
- Garage Spaces: 2
- Parking Features: Attached Garage
- Parking Total: 2
Structure
- Roof: Composition
- Exterior Features: Stucco, Wood
- Foundation: Poured Concrete
Lot Details
- Lot Features: Cul-De-Sac, Curbs, Dead End Street, Paved
- Acres: 0.2665
- Foundation: Poured Concrete
Schools
- High School District: Issaquah
- High School: Liberty Snr High
- Middle School: Maywood Mid
- Elementary School: Newcastle
Lot Details
- Lot Features: Cul-De-Sac, Curbs, Dead End Street, Paved
- Acres: 0.2665
- Foundation: Poured Concrete
Power
- Energy Source: Electric, Natural Gas
- Power Company: PSE
Water, Sewer, and Garbage
- Sewer Company: Coal Creek Utility District
- Sewer: Sewer Connected
- Water Company: Coal Creek Utility District
- Water Source: Public

Andrea Currin
Broker | REALTOR®
Send Andrea Currin an email






















