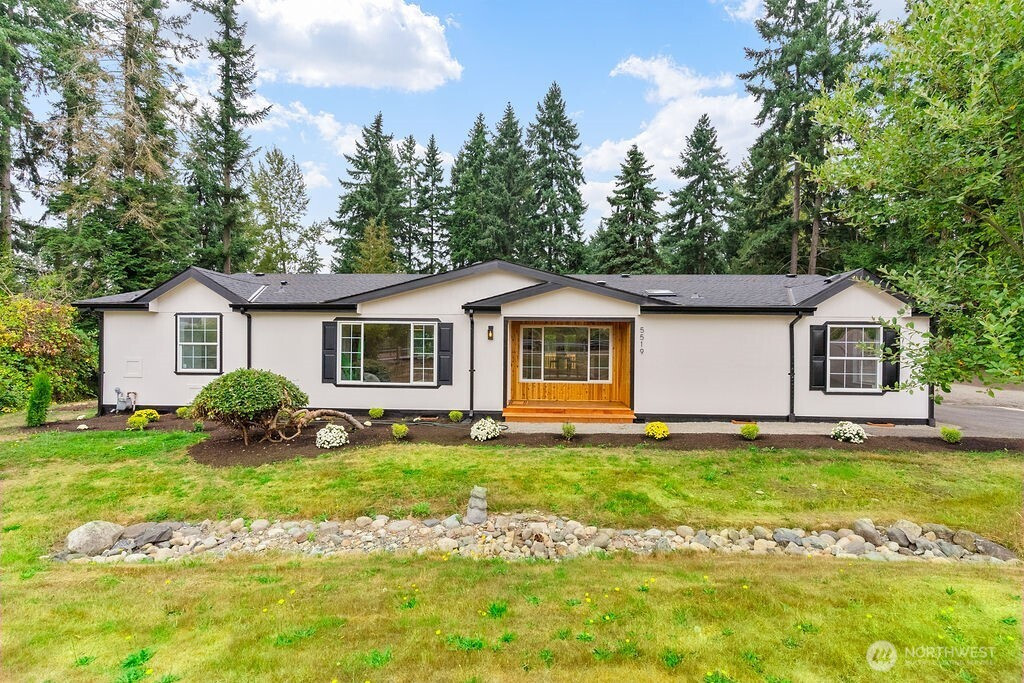







































MLS #2428808 / Listing provided by NWMLS & eXp Realty.
$685,000
5519 84th Street E
Puyallup,
WA
98371
Beds
Baths
Sq Ft
Per Sq Ft
Year Built
Stunning 4-bedroom, 2-bath home offering 2,538 sq ft of beautifully designed living space on nearly an acre.Vaulted ceilings and an open layout create a spacious feel, with a large living area featuring an electric fireplace and custom accent wall. The dream kitchen boasts soft-close cabinets, quartz countertops, custom backsplash, pantry, stainless steel appliances, and gas range, flowing seamlessly to the dining room and deck.The primary suite includes a generous walk-in closet, 5-piece ensuite with freestanding tub, plus a nursery/office. Enjoy the oversized laundry room, newer furnace, and newer roof for peace of mind. Plenty of room for a shop or additional projects. A must-see property combining comfort, style, and potential.Must SEE!
Disclaimer: The information contained in this listing has not been verified by Hawkins-Poe Real Estate Services and should be verified by the buyer.
Open House Schedules
5
4 PM - 6 PM
6
9:30 AM - 11:30 PM
Bedrooms
- Total Bedrooms: 4
- Main Level Bedrooms: 4
- Lower Level Bedrooms: 0
- Upper Level Bedrooms: 0
- Possible Bedrooms: 4
Bathrooms
- Total Bathrooms: 2
- Half Bathrooms: 0
- Three-quarter Bathrooms: 0
- Full Bathrooms: 2
- Full Bathrooms in Garage: 0
- Half Bathrooms in Garage: 0
- Three-quarter Bathrooms in Garage: 0
Fireplaces
- Total Fireplaces: 1
- Main Level Fireplaces: 1
Heating & Cooling
- Heating: Yes
- Cooling: No
Parking
- Garage Attached: No
- Parking Features: Driveway, None, Off Street, RV Parking
- Parking Total: 0
Structure
- Roof: Composition
- Exterior Features: Cement/Concrete
- Foundation: Tie Down
Lot Details
- Lot Features: Paved
- Acres: 0.9
- Foundation: Tie Down
Schools
- High School District: Franklin Pierce
Lot Details
- Lot Features: Paved
- Acres: 0.9
- Foundation: Tie Down
Power
- Energy Source: Natural Gas
Water, Sewer, and Garbage
- Sewer: Septic Tank, Sewer Connected
- Water Source: Public

Andrea Currin
Broker | REALTOR®
Send Andrea Currin an email







































