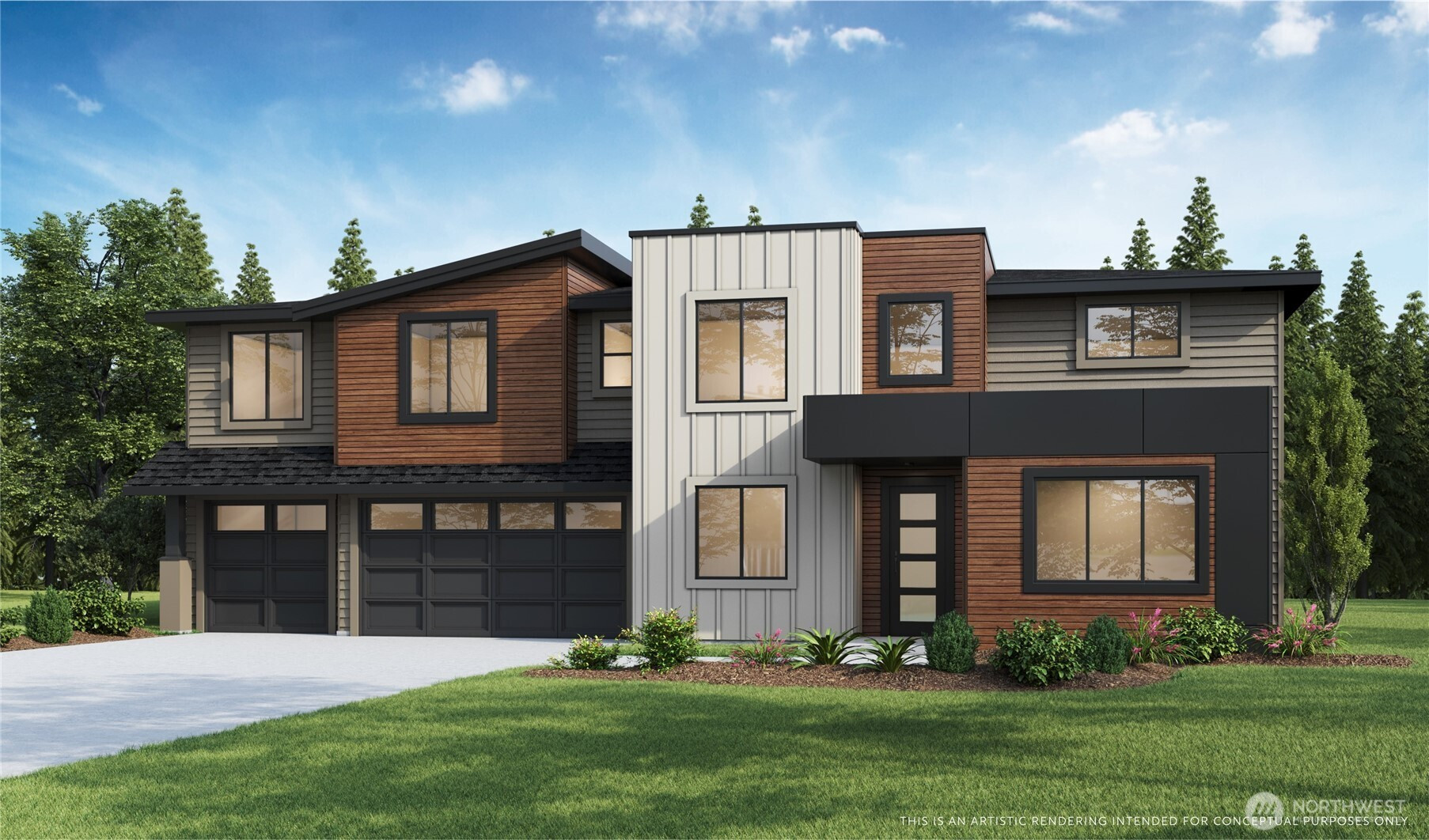




MLS #2430087 / Listing provided by NWMLS & COMPASS.
$3,879,990
12206 NE 61st Street
Kirkland,
WA
98033
Beds
Baths
Sq Ft
Per Sq Ft
Year Built
Presenting The Trailmark by Terrene Homes, luxury new construction in sought-after Bridle Trails. A thoughtfully designed 4,351 sq ft home, 3-car wide garage & EV charger ready. Dramatic two-story great room with a wall of windows provides ample natural light. Chef’s kitchen w/Thermador appliances, 66” Electrolux built-in fridge, 8’ island, custom cabinetry, butler’s & walk-in pantry. Guest suite, office & flex/media room on the main floor. A luxurious primary suite w/spa-inspired bath & a grand rec room on the upper level complete this stunning residence. Seamless indoor-outdoor living with a covered patio, gas fireplace, private fully-fenced yard, on a large corner lot. Lk WA Schools, quick access to I-405 & 520. Completion Oct 2025.
Disclaimer: The information contained in this listing has not been verified by Hawkins-Poe Real Estate Services and should be verified by the buyer.
Bedrooms
- Total Bedrooms: 5
- Main Level Bedrooms: 1
- Lower Level Bedrooms: 0
- Upper Level Bedrooms: 4
Bathrooms
- Total Bathrooms: 5
- Half Bathrooms: 1
- Three-quarter Bathrooms: 0
- Full Bathrooms: 4
- Full Bathrooms in Garage: 0
- Half Bathrooms in Garage: 0
- Three-quarter Bathrooms in Garage: 0
Fireplaces
- Total Fireplaces: 1
- Main Level Fireplaces: 1
Water Heater
- Water Heater Location: Garage
- Water Heater Type: Electric HP
Heating & Cooling
- Heating: Yes
- Cooling: Yes
Parking
- Garage: Yes
- Garage Attached: Yes
- Garage Spaces: 3
- Parking Features: Attached Garage
- Parking Total: 3
Structure
- Roof: Composition
- Exterior Features: Cement Planked, Stone, Wood
- Foundation: Poured Concrete
Lot Details
- Lot Features: Corner Lot, Curbs, Paved, Sidewalk
- Acres: 0.2754
- Foundation: Poured Concrete
Schools
- High School District: Lake Washington
- High School: Lake Wash High
- Middle School: Rose Hill Middle
- Elementary School: Franklin Elem
Lot Details
- Lot Features: Corner Lot, Curbs, Paved, Sidewalk
- Acres: 0.2754
- Foundation: Poured Concrete
Power
- Energy Source: Electric, Natural Gas
- Power Company: PSE
Water, Sewer, and Garbage
- Sewer Company: City of Kirkland
- Sewer: Sewer Connected
- Water Company: City of Kirkland
- Water Source: Public

Andrea Currin
Broker | REALTOR®
Send Andrea Currin an email




