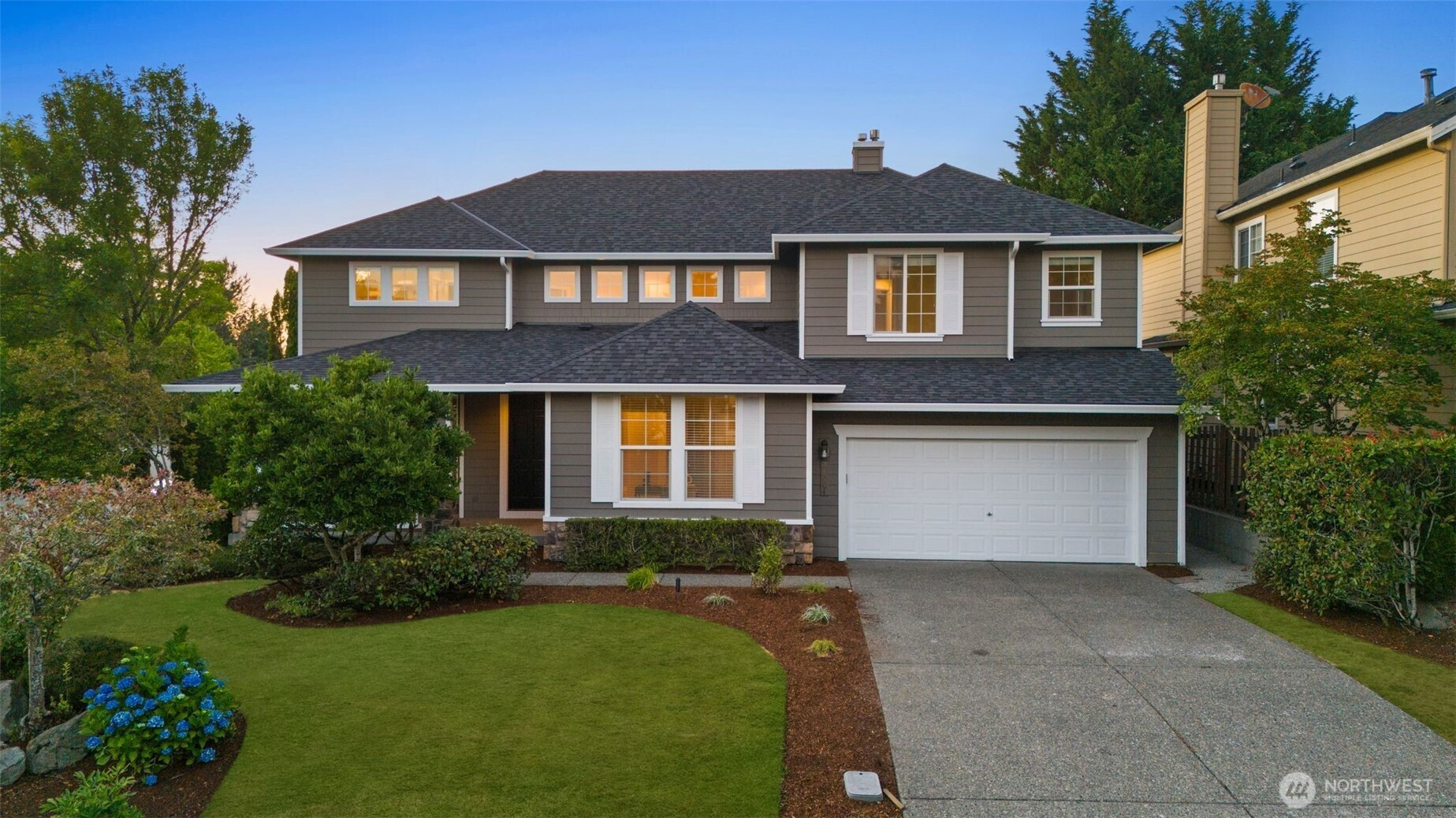






































MLS #2432202 / Listing provided by NWMLS & COMPASS.
$5,250 / month
24004 SE 10th Court
Sammamish,
WA
98075
Beds
Baths
Sq Ft
Per Sq Ft
Year Built
Welcome to Renaissance Ridge, where timeless elegance meets modern comfort. This beautifully remodeled corner-lot home offers 5 bedrooms, 3 bathrooms, and an oversized bonus room that’s ideal as a media lounge, executive office, or playroom. The main floor includes a guest bedroom with full bath, while upstairs features four additional bedrooms, including a spacious primary suite and the expansive bonus. Premium upgrades include French oak wide-plank hardwoods, a designer kitchen with custom cabinetry and Miele appliances, spa-inspired bathrooms, fresh paint, a new roof, and newer HVAC with A/C for year-round comfort. Fully Fenced yard. 6 months lease preferred but 1 year is also welcomed
Disclaimer: The information contained in this listing has not been verified by Hawkins-Poe Real Estate Services and should be verified by the buyer.
Bedrooms
- Total Bedrooms: 5
- Main Level Bedrooms: 1
- Upper Level Bedrooms: 4
Bathrooms
- Total Bathrooms: 3
- Half Bathrooms: 0
- Three-quarter Bathrooms: 1
- Full Bathrooms: 2
Fireplaces
- Total Fireplaces: 1
- Main Level Fireplaces: 1
Heating & Cooling
- Heating: Yes
- Cooling: Yes
Parking
- Garage: Yes
- Garage Attached: Yes
- Garage Spaces: 3
- Parking Features: Attached Garage
Lot Details
- Acres: 0.1823
Schools
- High School District: Issaquah
- High School: Skyline High
- Middle School: Pine Lake Mid
- Elementary School: Discvy Elem
Transportation
- Nearby Bus Line: true
Lot Details
- Acres: 0.1823
Power
- Energy Source: Natural Gas
Water, Sewer, and Garbage
- Sewer: Sewer Connected

Andrea Currin
Broker | REALTOR®
Send Andrea Currin an email






































