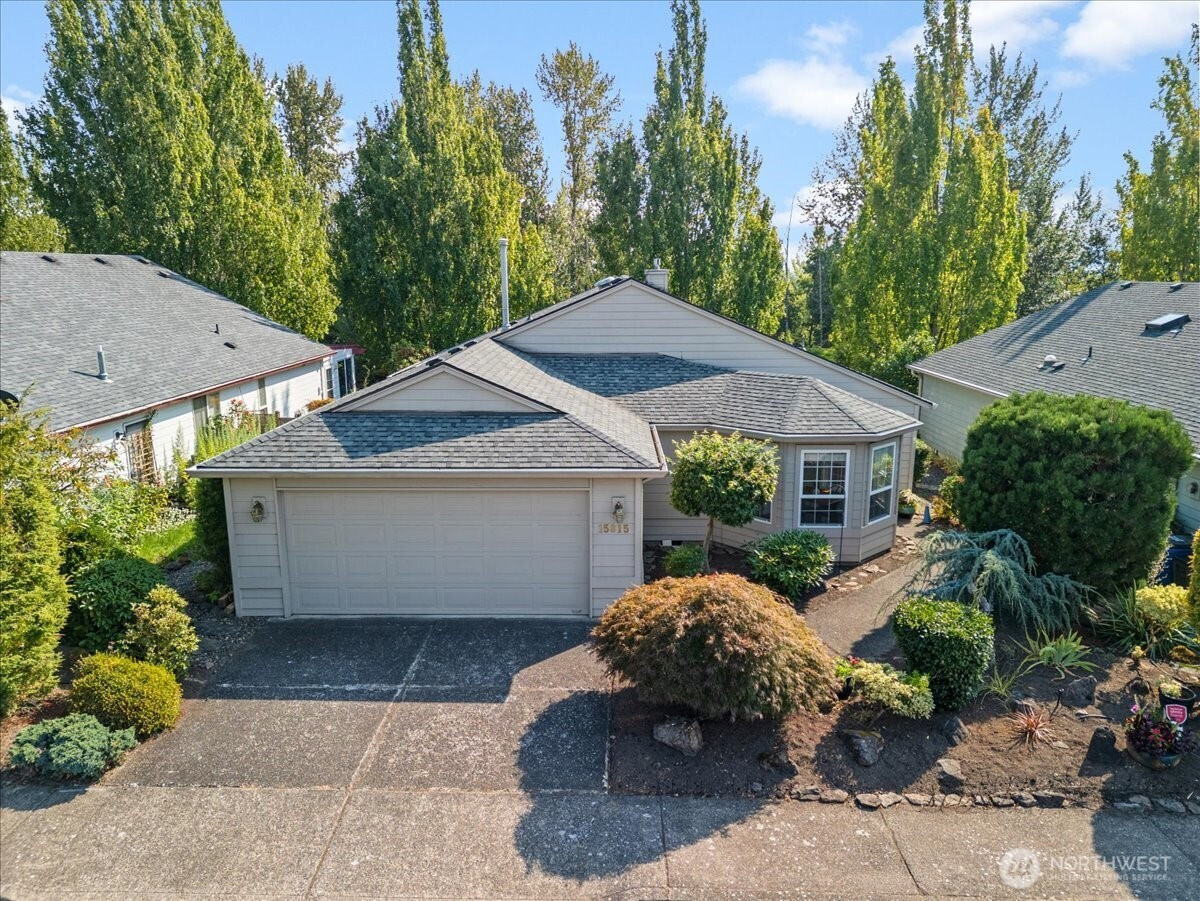







































MLS #2437237 / Listing provided by NWMLS & eXp Realty. & eXp Realty
$579,000
15815 SE 35th Street
Vancouver,
WA
98683
Beds
Baths
Sq Ft
Per Sq Ft
Year Built
This stylishly updated home is move-in ready, featuring new flooring and a freshly painted interior. The open-concept layout is bright and inviting, with vaulted ceilings and a cozy gas fireplace in the great room. A flexible third bedroom doubles perfectly as an office, den, or guest room—the seller will even add a closet with an acceptable offer. The primary suite is a private retreat with a walk-in closet, soaking tub, and step-in shower. A rare bonus to this floor plan is the expanded garage, offering extra space for a workshop, storage, or creative hobbies. Enjoy year-round living on the oversized covered patio, and the low-maintenance yard ensures more time for what you love. See Supplement for Fairway Village member requirements.
Disclaimer: The information contained in this listing has not been verified by Hawkins-Poe Real Estate Services and should be verified by the buyer.
Bedrooms
- Total Bedrooms: 3
- Main Level Bedrooms: 3
- Lower Level Bedrooms: 0
- Upper Level Bedrooms: 0
Bathrooms
- Total Bathrooms: 2
- Half Bathrooms: 0
- Three-quarter Bathrooms: 0
- Full Bathrooms: 2
- Full Bathrooms in Garage: 0
- Half Bathrooms in Garage: 0
- Three-quarter Bathrooms in Garage: 0
Fireplaces
- Total Fireplaces: 1
- Main Level Fireplaces: 1
Heating & Cooling
- Heating: Yes
- Cooling: Yes
Parking
- Garage: Yes
- Garage Attached: Yes
- Garage Spaces: 2
- Parking Features: Driveway, Attached Garage, Off Street
- Parking Total: 2
Structure
- Roof: Composition
- Exterior Features: Cement Planked
- Foundation: Poured Concrete
Lot Details
- Lot Features: Curbs, Paved, Sidewalk
- Acres: 0.1062
- Foundation: Poured Concrete
Schools
- High School District: Evergreen
- High School: Mtn View High
- Middle School: Shahala Mid
- Elementary School: Riverview Elem
Transportation
- Nearby Bus Line: true
Lot Details
- Lot Features: Curbs, Paved, Sidewalk
- Acres: 0.1062
- Foundation: Poured Concrete
Power
- Energy Source: Electric, Natural Gas
- Power Company: Clark County PUD
Water, Sewer, and Garbage
- Sewer: Sewer Connected
- Water Company: City Of vancouver
- Water Source: Public

Andrea Currin
Broker | REALTOR®
Send Andrea Currin an email







































