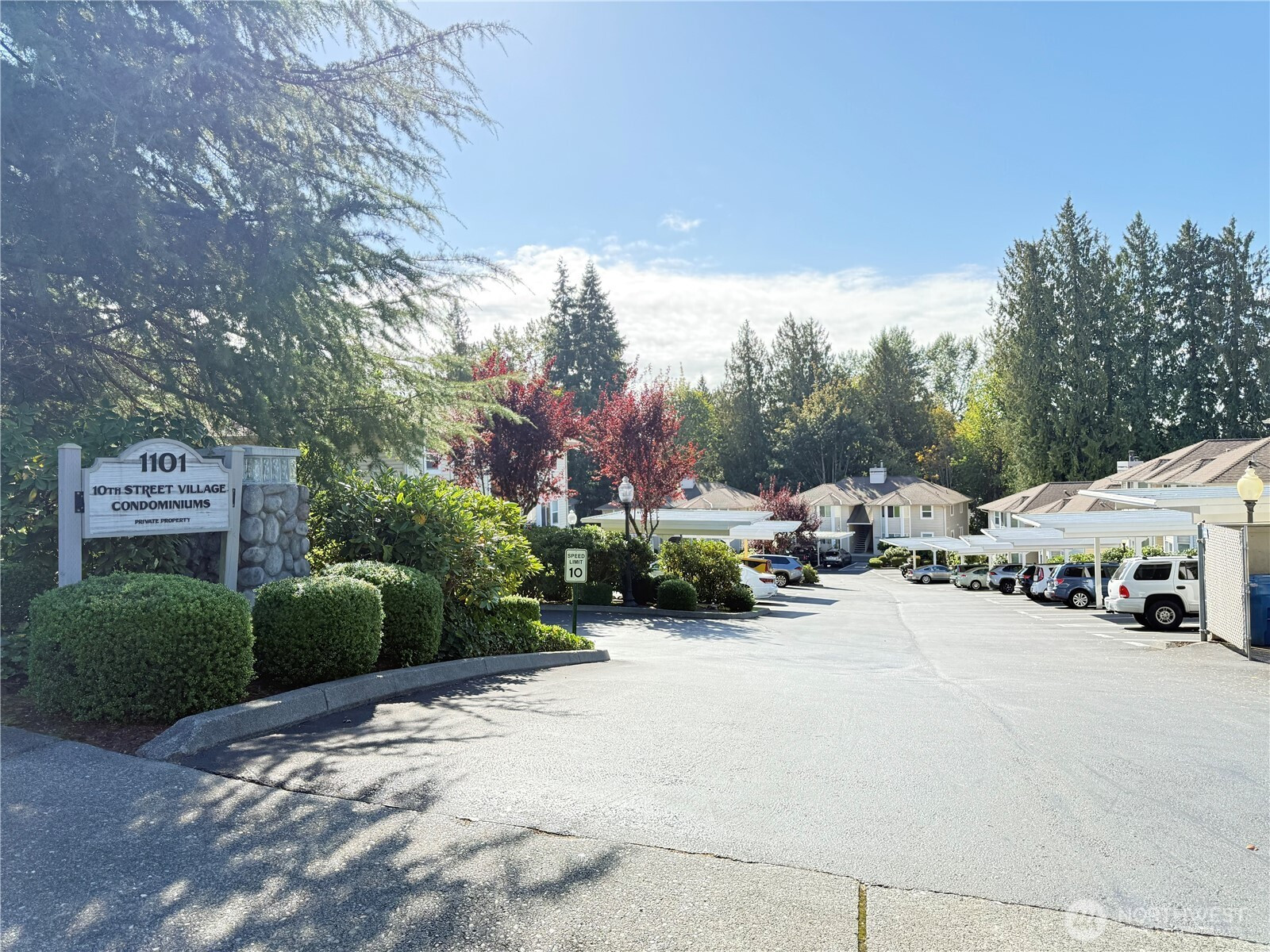




















MLS #2438609 / Listing provided by NWMLS & John L. Scott Everett.
$360,000
1101 10th Street
Unit 31
Snohomish,
WA
98290
Beds
Baths
Sq Ft
Per Sq Ft
Year Built
Welcome to this top-floor end-unit 2 bed/2 bath condo in Downtown Snohomish! Flooded with natural light, this open floor plan features a spacious living room with a cozy wood-burning fireplace, and a kitchen with eating space, ample counter and cabinet space, plus all appliances included. The large primary suite offers a walk-in closet and full bath. Enjoy your morning coffee on the balcony or stroll to shops, groceries, coffee, and vibrant restaurants. Updates include a new water heater, dishwasher, and microwave. Comes with covered parking plus ample guest parking!
Disclaimer: The information contained in this listing has not been verified by Hawkins-Poe Real Estate Services and should be verified by the buyer.
Bedrooms
- Total Bedrooms: 2
- Main Level Bedrooms: 2
- Lower Level Bedrooms: 0
- Upper Level Bedrooms: 0
Bathrooms
- Total Bathrooms: 2
- Half Bathrooms: 0
- Three-quarter Bathrooms: 0
- Full Bathrooms: 2
- Full Bathrooms in Garage: 0
- Half Bathrooms in Garage: 0
- Three-quarter Bathrooms in Garage: 0
Fireplaces
- Total Fireplaces: 1
- Main Level Fireplaces: 1
Water Heater
- Water Heater Location: in unit
- Water Heater Type: electric
Heating & Cooling
- Heating: Yes
- Cooling: No
Parking
- Parking Features: Carport, Off Street
- Parking Total: 1
Structure
- Roof: Composition
- Exterior Features: Wood, Wood Products
Lot Details
- Lot Features: Paved, Sidewalk
- Acres: 0
Schools
- High School District: Snohomish
- High School: Buyer To Verify
- Middle School: Buyer To Verify
- Elementary School: Buyer To Verify
Transportation
- Nearby Bus Line: true
Lot Details
- Lot Features: Paved, Sidewalk
- Acres: 0
Power
- Energy Source: Electric
- Power Company: PUD
Water, Sewer, and Garbage
- Sewer Company: HOA
- Water Company: HOA

Andrea Currin
Broker | REALTOR®
Send Andrea Currin an email




















