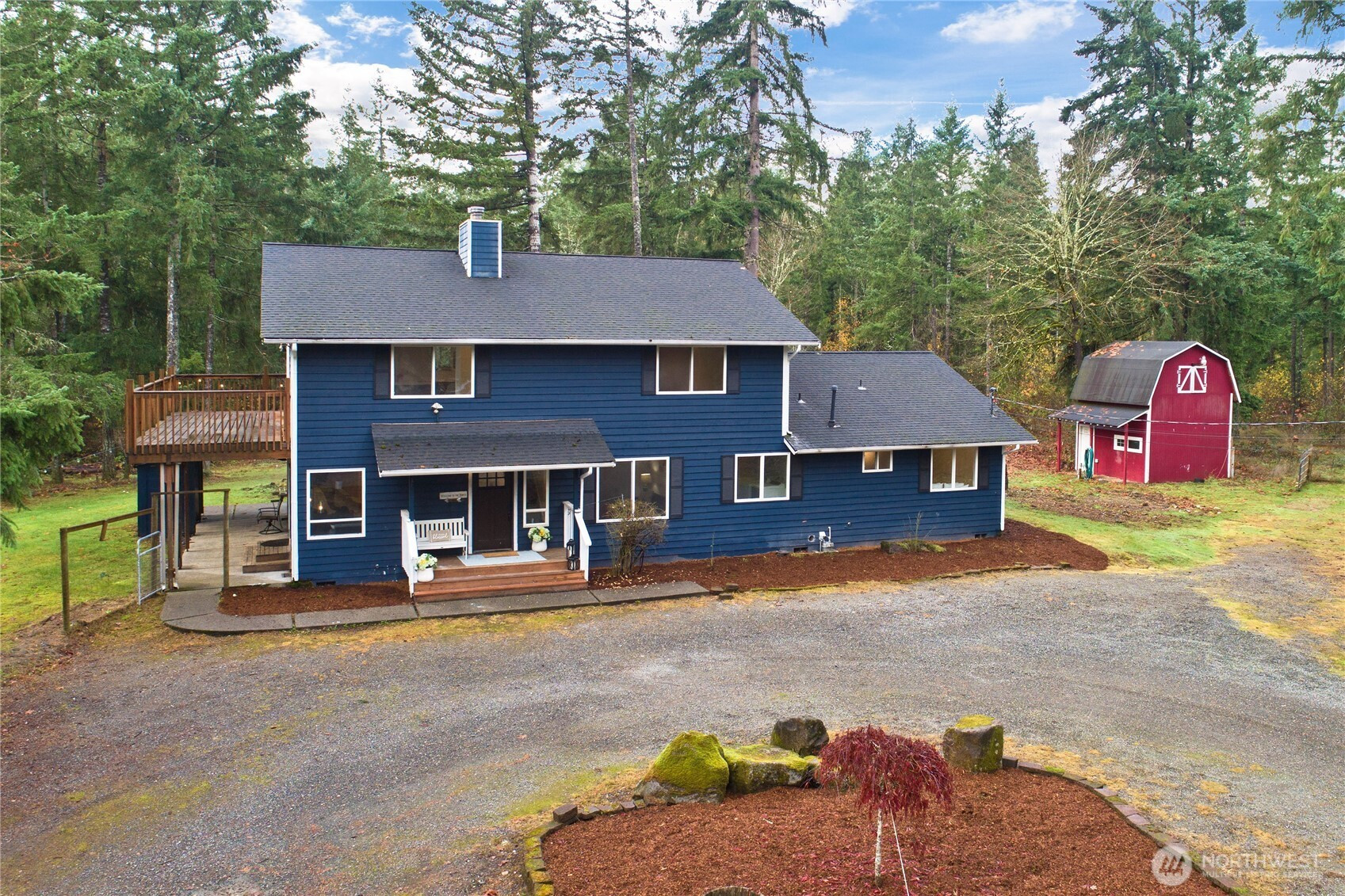



































MLS #2454942 / Listing provided by NWMLS & John L. Scott, Inc..
$887,000
28515 210th Avenue SE
Kent,
WA
98042
Beds
Baths
Sq Ft
Per Sq Ft
Year Built
Country living at its best on 4.97 mostly level acres w/ room to spread out! 3,140 sq ft home offers 5 BDRM + flexible spaces for multi-gen living. Light, bright kitchen w/ open shelving, gas stove, quartz counters & large walk-in pantry. Spacious living room w/ wood stove, plus hardwoods, new carpet & fresh interior paint thru-out. Main level features 3 BDRM, full-size utility room & primary suite w/ French doors, double sinks & walk-in shower. Upstairs you’ll find 2 add’l BDRM, bath w/ W/D, eat-in space w/ quartz counters & built-in shelving, plus large deck to enjoy the peaceful setting. Plenty of space for farm animals, dirt bikes & utility vehicles—bring your hobbies & enjoy the country lifestyle. Between Maple Valley & Covington.
Disclaimer: The information contained in this listing has not been verified by Hawkins-Poe Real Estate Services and should be verified by the buyer.
Open House Schedules
22
1 PM - 4 PM
23
1 PM - 4 PM
Bedrooms
- Total Bedrooms: 5
- Main Level Bedrooms: 3
- Lower Level Bedrooms: 0
- Upper Level Bedrooms: 2
- Possible Bedrooms: 5
Bathrooms
- Total Bathrooms: 3
- Half Bathrooms: 0
- Three-quarter Bathrooms: 1
- Full Bathrooms: 2
- Full Bathrooms in Garage: 0
- Half Bathrooms in Garage: 0
- Three-quarter Bathrooms in Garage: 0
Fireplaces
- Total Fireplaces: 0
Water Heater
- Water Heater Location: Utility Room
- Water Heater Type: Gas
Heating & Cooling
- Heating: Yes
- Cooling: No
Parking
- Garage Attached: No
- Parking Features: Driveway, Off Street, RV Parking
- Parking Total: 0
Structure
- Roof: Composition
- Exterior Features: Wood, Wood Products
- Foundation: Poured Concrete
Lot Details
- Lot Features: Dead End Street, Paved, Secluded
- Acres: 4.97
- Foundation: Poured Concrete
Schools
- High School District: Kent
- High School: Kentlake High
- Middle School: Cedar Heights Jnr Hi
- Elementary School: Grass Lake Elem
Lot Details
- Lot Features: Dead End Street, Paved, Secluded
- Acres: 4.97
- Foundation: Poured Concrete
Power
- Energy Source: Electric, Natural Gas, Wood
- Power Company: PSE
Water, Sewer, and Garbage
- Sewer Company: Septic
- Sewer: Septic Tank
- Water Company: Well
- Water Source: Individual Well, See Remarks

Andrea Currin
Broker | REALTOR®
Send Andrea Currin an email



































